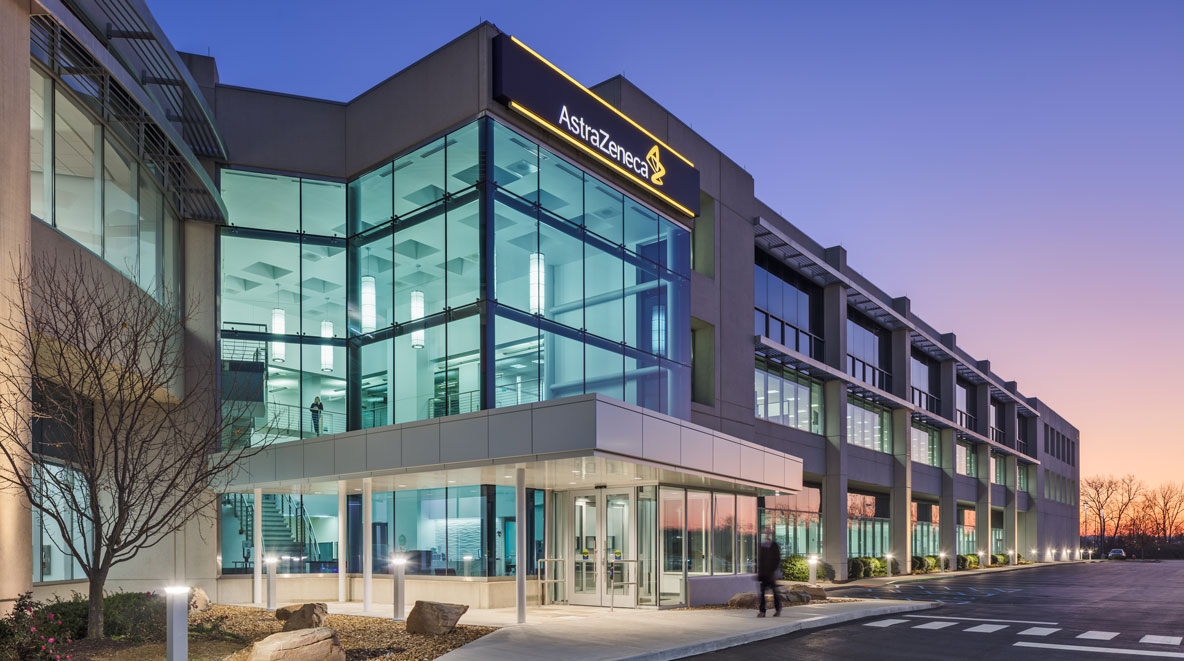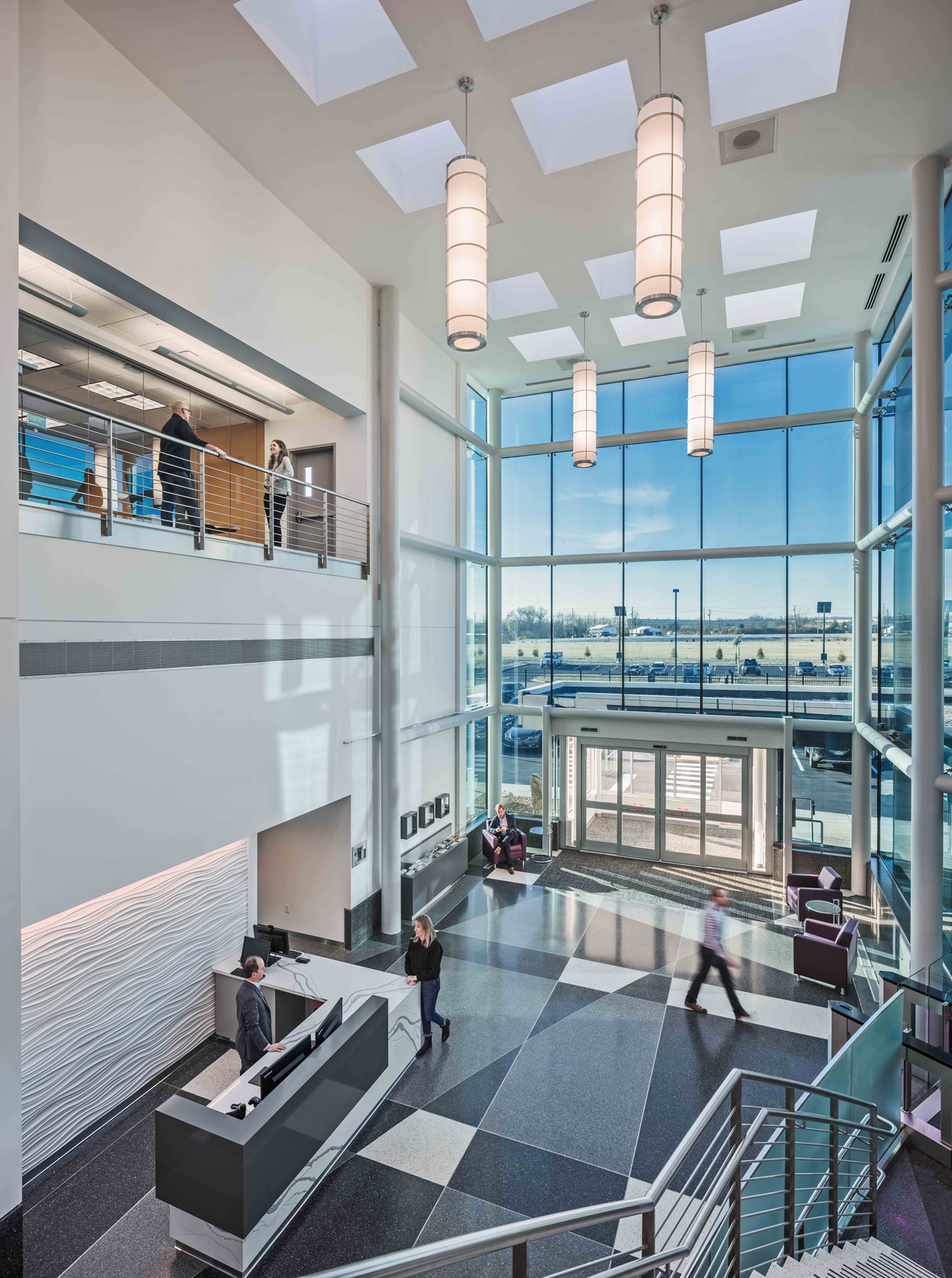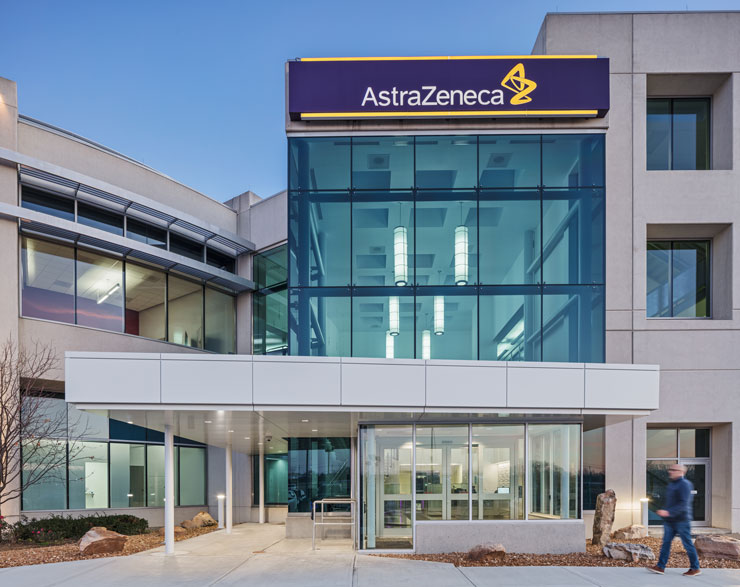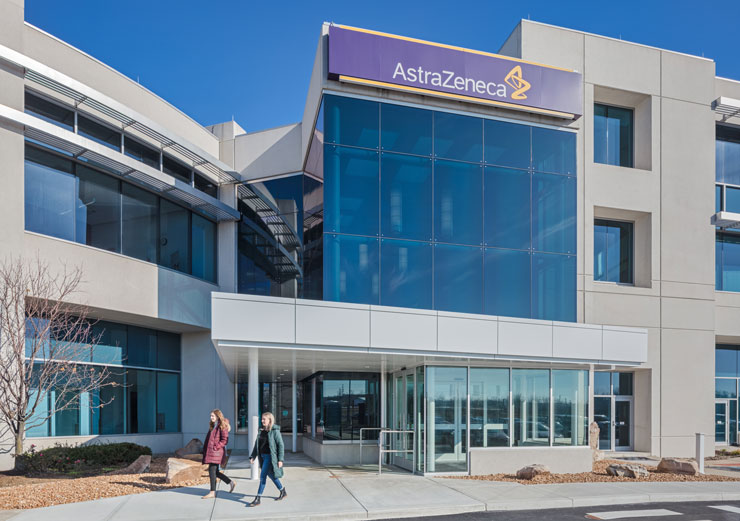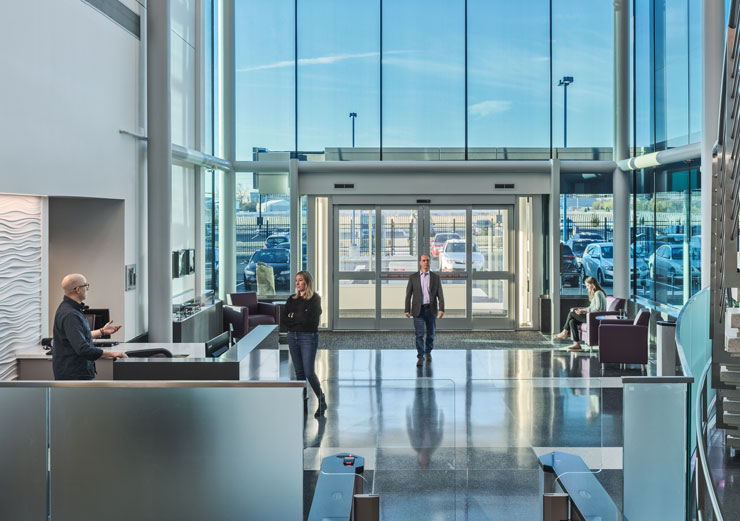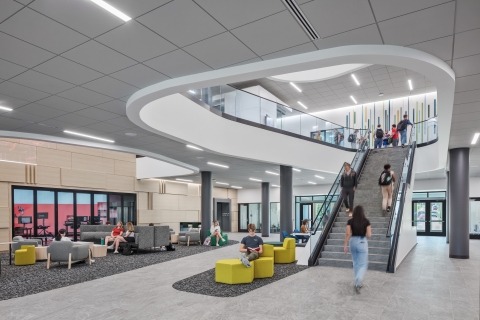
Client
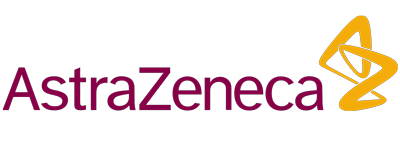
limits solar heat gain and glare into the lobby
Lobby Renovation
01 Challenge
AstraZeneca's lobby was aesthetically tired with some outdated design features. The revolving door was not functional, and the circular security desk sat in the middle of the lobby—hindering the security officer’s view and creating a faulty security line. Additionally, the lobby’s all-glass façade created a glare and was inefficient. Further inside, the staircase presented other safety issues. When climbing the stairs, there was movement and fluctuation on certain steps. Needless to say, a renovation was necessary.
02 Solution
Through a series of visioning sessions, BHDP and AstraZeneca developed design drivers to guide the project. The renovated lobby needed to be secure, welcoming, and functional. The team proposed creating a new vestibule, to be placed on the exterior of the lobby, that would involve a new roof system—keeping the sun from penetrating the space. BHDP’s strategy team analyzed seven days of security data to understand day-to-day traffic and made decisions to improve security and revitalize the look and feel of the space.
Quick Facts
Location West Chester, OH
Completion Date 2019
Size 2,700 SF
03 Results
The renovation has resulted in a larger, more functional lobby space for AstraZeneca. Security for the building now has clear sightlines and discreet positioning that allows them to avoid glare from the sun. Inside the lobby, there is a new display area for products—allowing AstraZeneca to take pride in their work. Finally, we made the stairs safer by adding stiffener plates and additional struts. Impressed with our creativity and impressive design process, AstraZeneca enlisted us to complete branding and graphics in other areas of the building.
