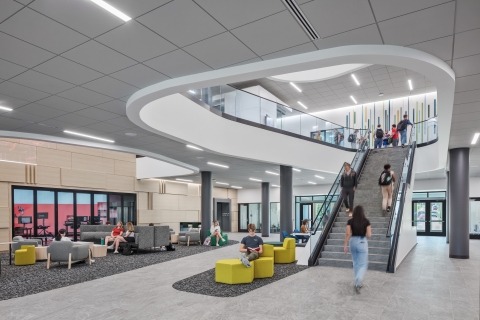
Client
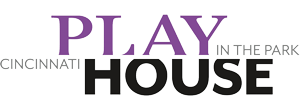
of the 540-seat theater are accessible in all sections.
New Theater and Lobby Renovation
01 Challenge
Cincinnati Playhouse in the Park enlisted BHDP to design a new theater to replace its 50-year outmoded Marx Theatre. Selected for our well-executed designs on other civic projects like Washington Park and Fountain Square, BHDP assembled an integrated team of designers and project leaders to deliver creative design solutions that focused on delivering an inspiring patron experience.
02 Solution
To avoid losing a show season for the Marx Theatre, BHDP redirected the new theater to a more north-facing position with an improved view of Eden Park’s Mirror Lake and the Cincinnati Art Museum. The Mainstage Theatre Complex—featuring The Rouse Theatre—allows Cincinnati Playhouse in the Park to shine on a national level with state-of-the-art technology, a fly gallery, and greater accessibility and comfort.
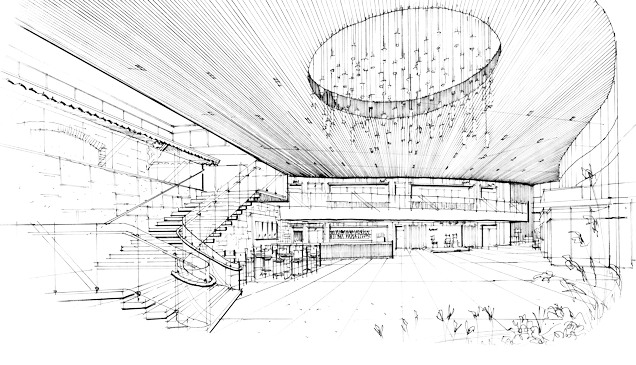
Quick Facts
Size 62,500 SF
Location Cincinnati, OH
Completion Date 2023
03 Results
The final design permits greater transparency by blurring the outside and inside environments to create new experiences and provide a unique view for patrons. The design also features a larger, two-story lobby element with a new entry and passage to the theater to maintain the same intimacy patrons currently enjoy. The new theater is more accessible and user-friendly while maintaining its connectivity with Eden Park and the Mount Adams neighborhood.
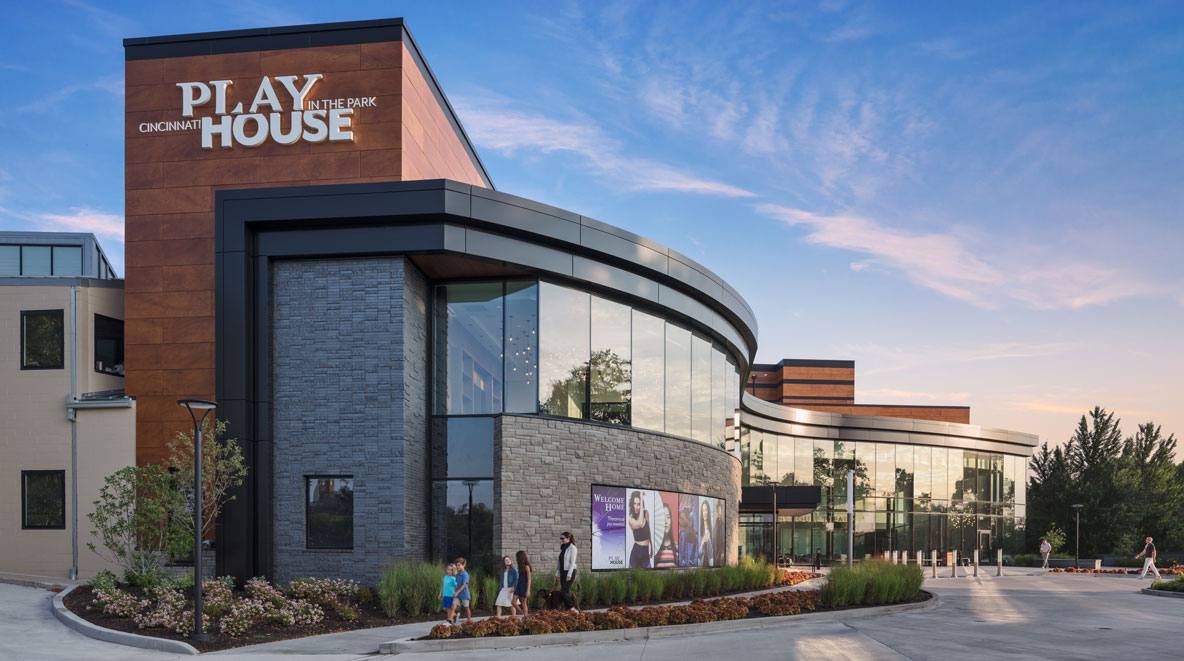 Towering, floor-to-ceiling windows overlook Mount Adams and create transparency for the community.
Towering, floor-to-ceiling windows overlook Mount Adams and create transparency for the community.
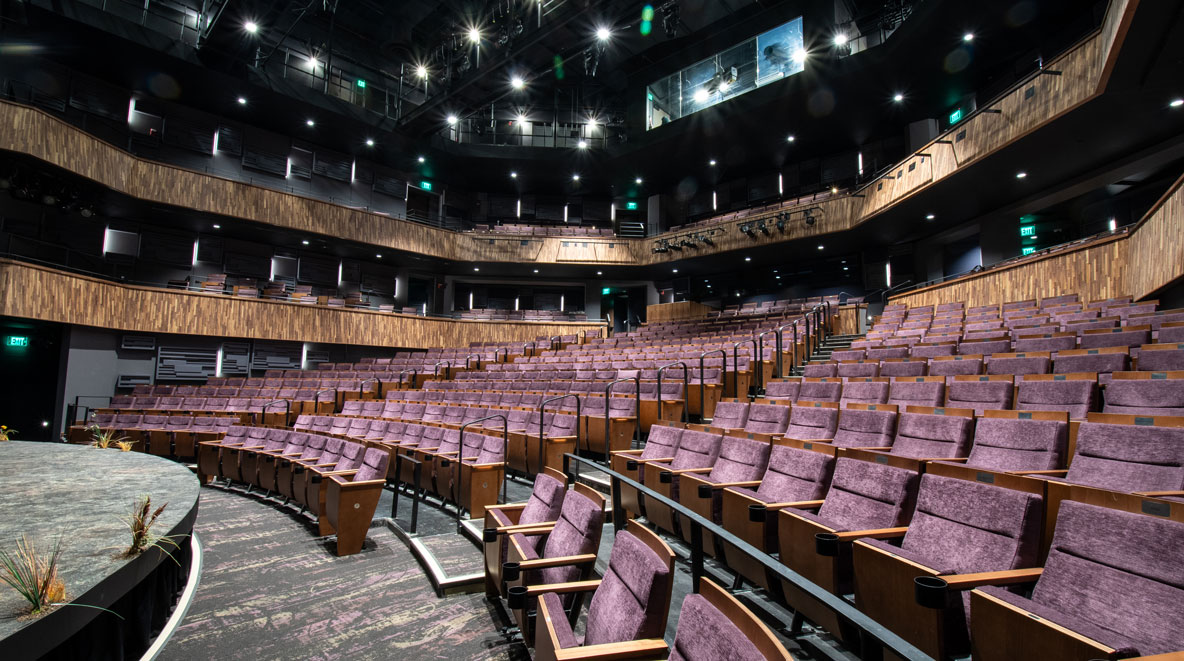 Three levels of seating bring more seats closer to the stage, creating an even more intimate atmosphere than the Marx Theatre.
Three levels of seating bring more seats closer to the stage, creating an even more intimate atmosphere than the Marx Theatre.
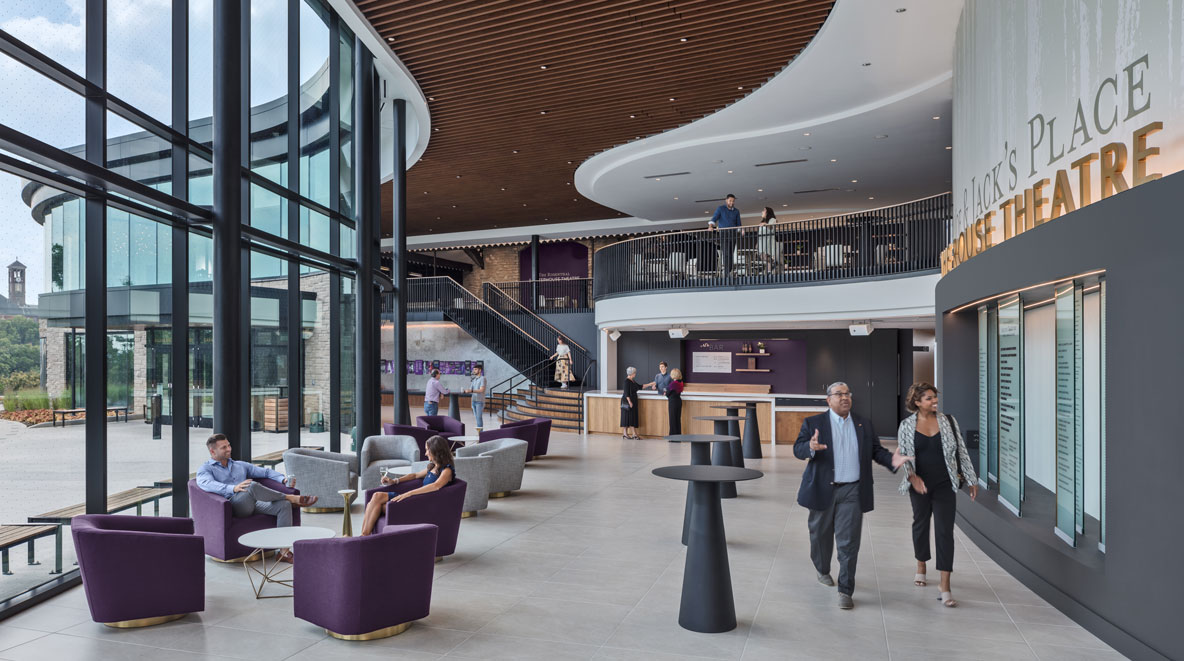 The lobbies on the main floor and upper floor are open spaces where you can gather, enjoy refreshments, and engage more deeply with the art on stage.
The lobbies on the main floor and upper floor are open spaces where you can gather, enjoy refreshments, and engage more deeply with the art on stage.
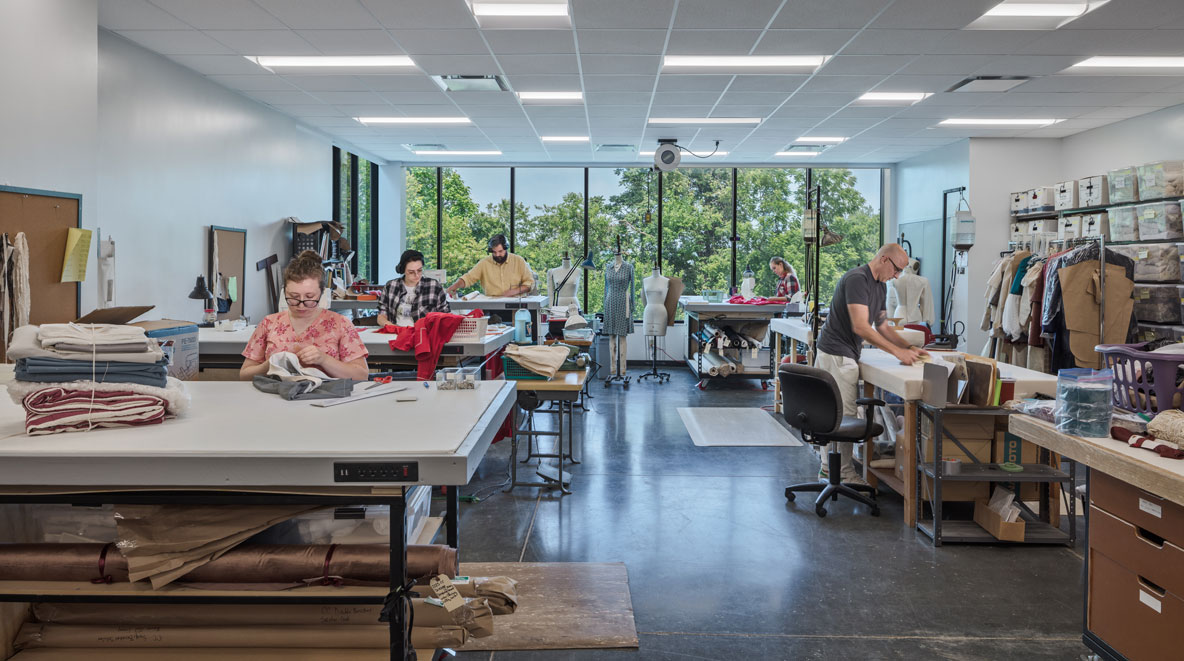 Upgrades to offstage facilities allow local artisans to craft costumes and scenery made for the new stage.
Upgrades to offstage facilities allow local artisans to craft costumes and scenery made for the new stage.
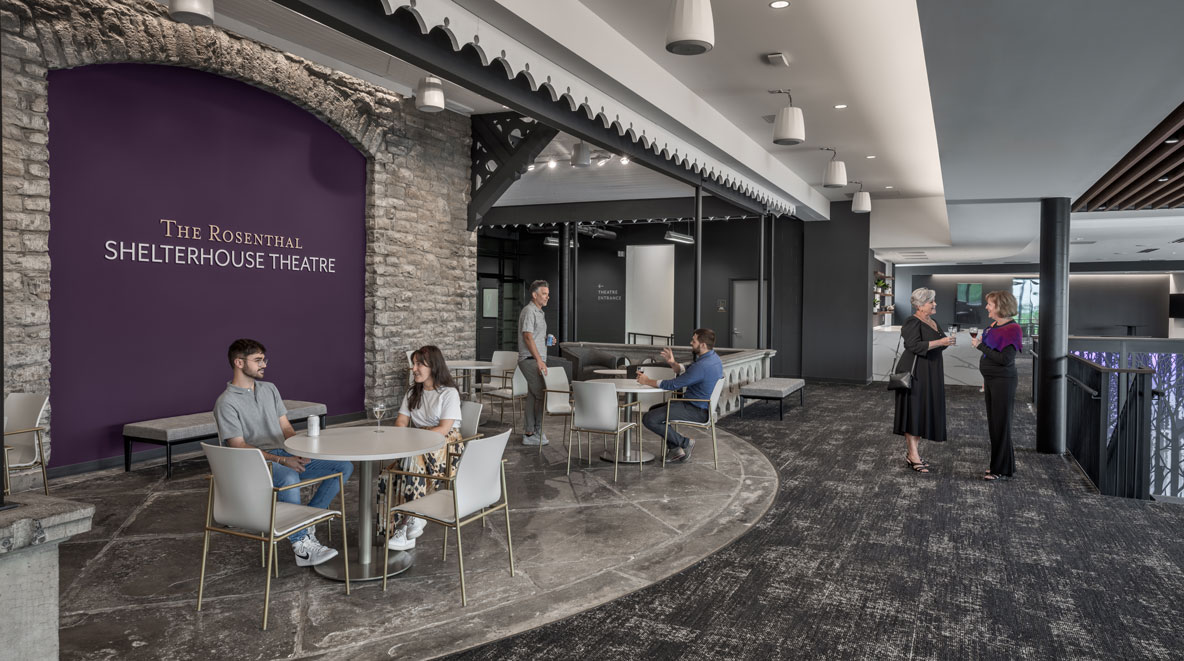 On the second floor, the design features improved social spaces between the new and renovated Rosenthal Shelterhouse theatres.
On the second floor, the design features improved social spaces between the new and renovated Rosenthal Shelterhouse theatres.
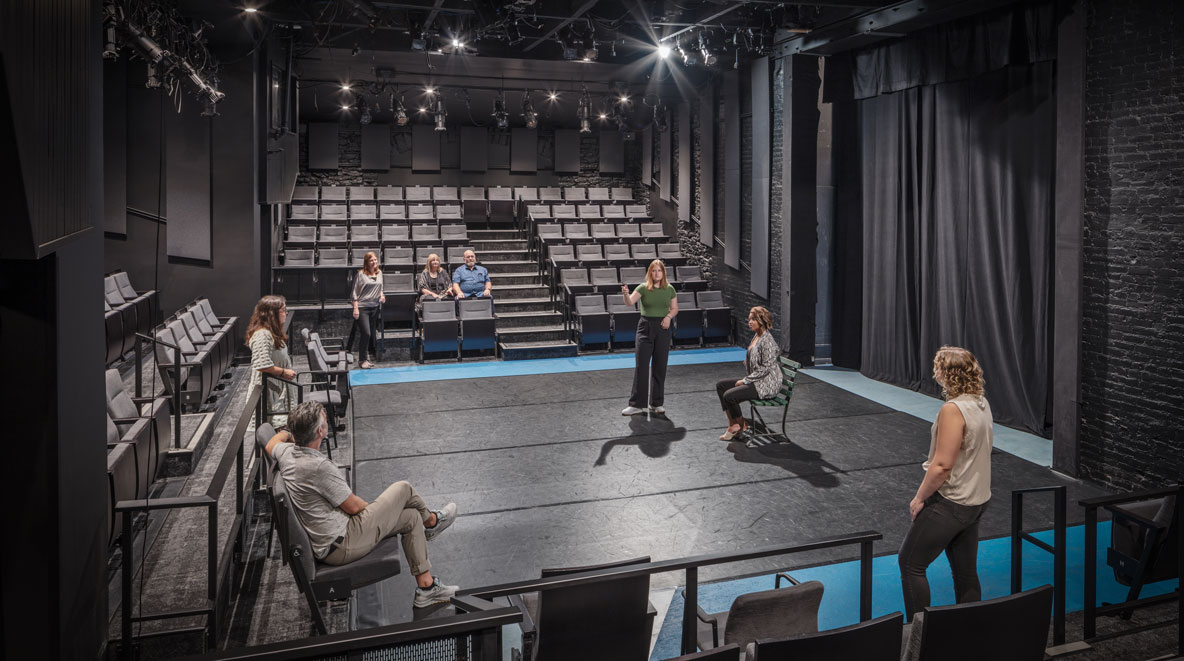 The Rosenthal Shelterhouse Theatre features brand new seating, refinished flooring, new carpeting and tile work, LED house lighting, reconstructed entryway ramps, and a hearing loop system which works with existing hearing aids or cochlea implants.
The Rosenthal Shelterhouse Theatre features brand new seating, refinished flooring, new carpeting and tile work, LED house lighting, reconstructed entryway ramps, and a hearing loop system which works with existing hearing aids or cochlea implants.
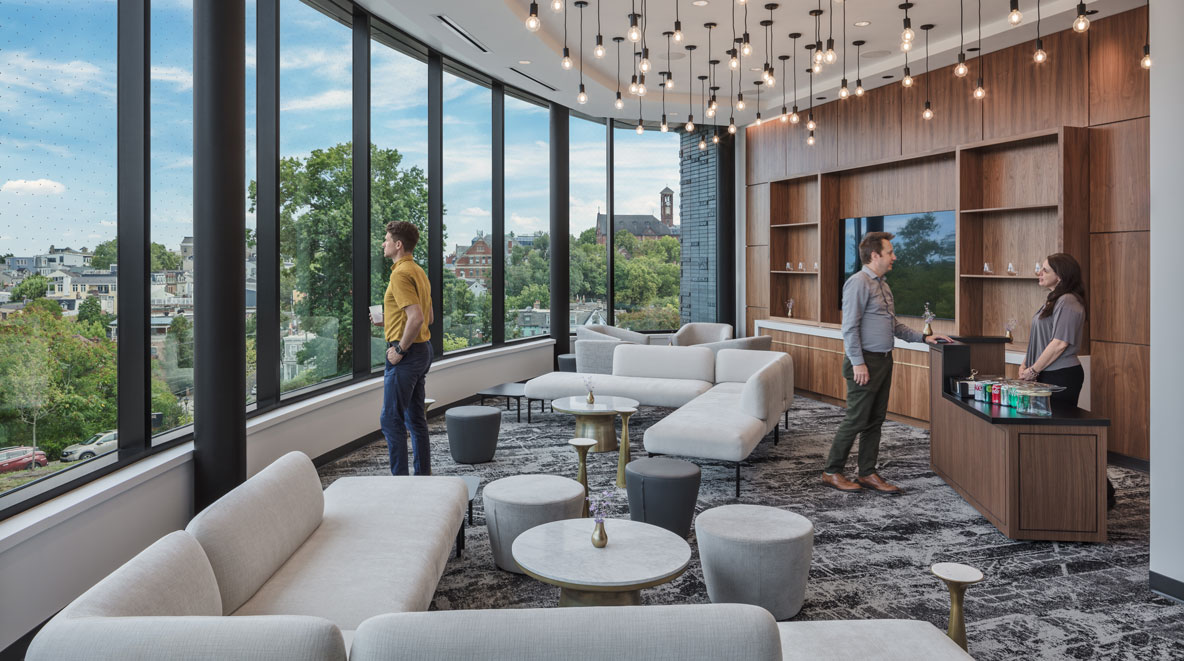 A luxury lounge hosts Playhouse donors and a variety of special gatherings.
A luxury lounge hosts Playhouse donors and a variety of special gatherings.
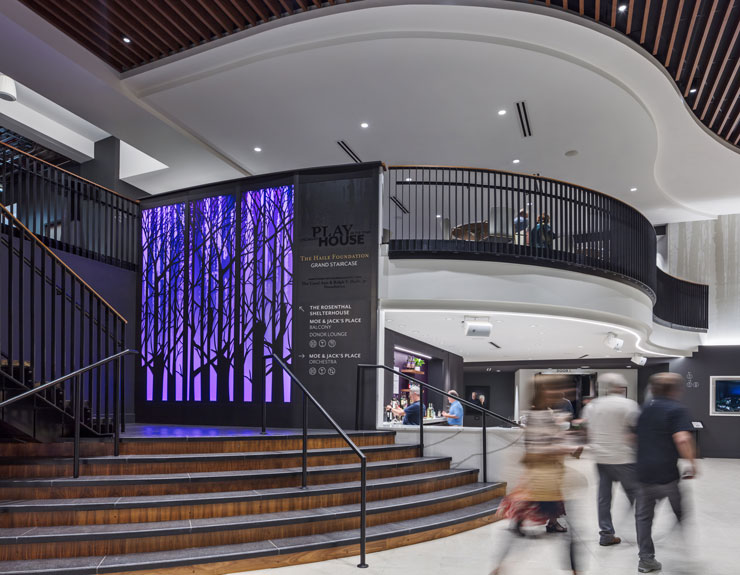
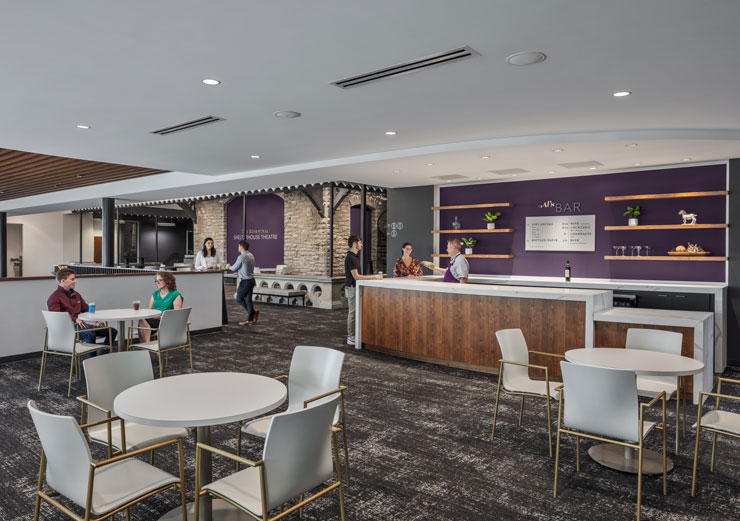
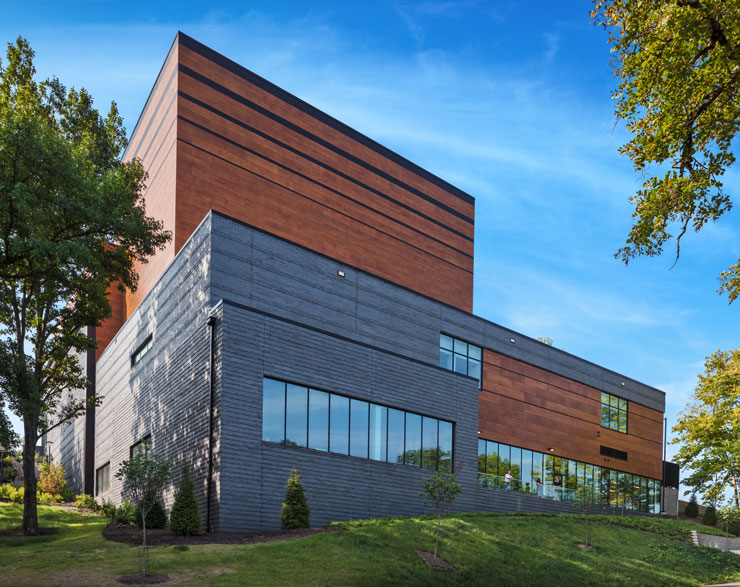
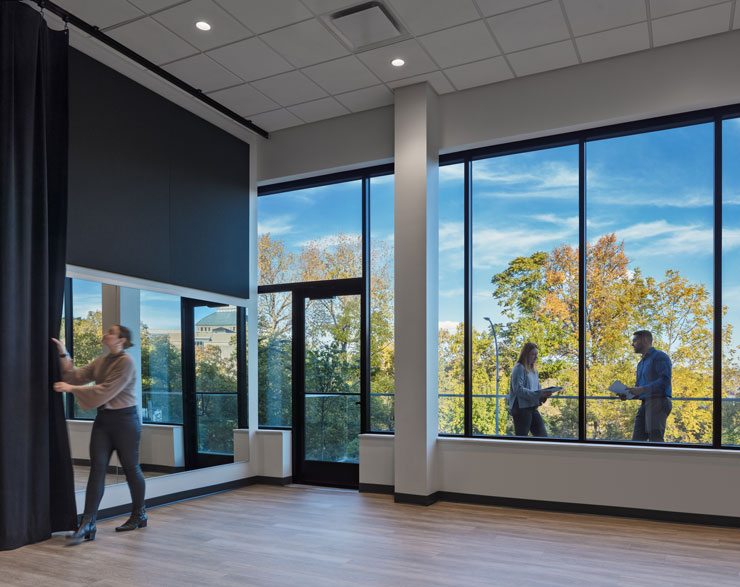
The beautiful new venue continues to make Playhouse in the Park an entertaining Cincinnati institution.
James, Playhouse Guest
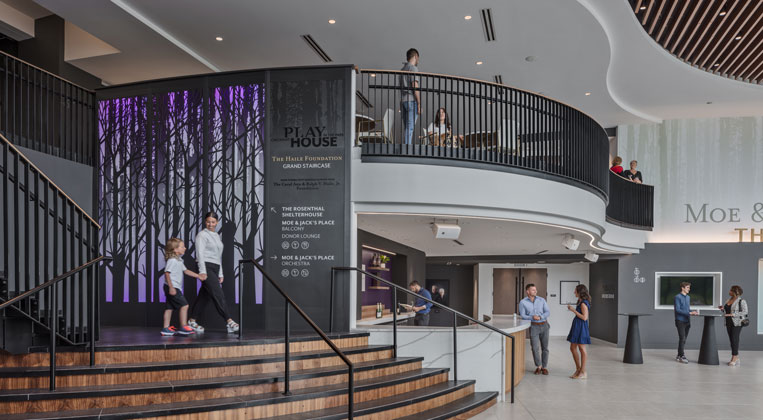
A Grand Entrance
The design features a two-story glass lobby that promotes transparency by blurring the lines between the outside and inside environments which provides patrons with captivating views of adjacent park context. The organic design, driven by its unique location and relationship with the nature surrounding the site, encouraged BHDP to incorporate curved elements throughout the lobby and main entrance which reflect the unique topographic lines of the site. The curves soften the canyon effect of the lobby and provide creative opportunities for unique graphics to honor donors and the rich history of the company.
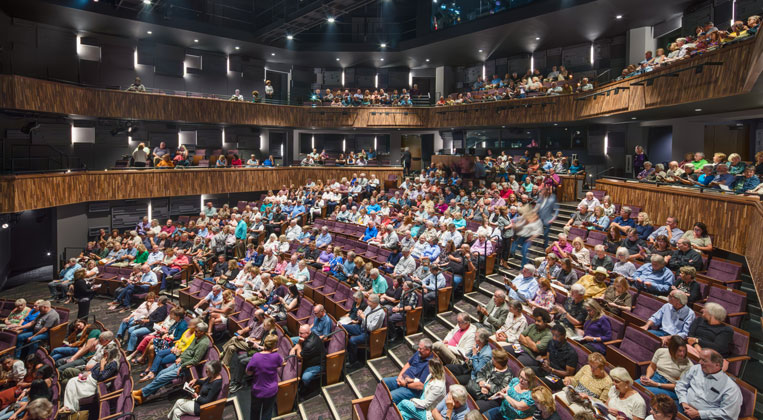
Park in the Playhouse
Smaller design features create unique opportunities for discovery from the moment of arrival. There’s beauty in the finer details—like the leaf pattern etched into the glass that prevents bird strikes, the brick on the building that resembles the texture of tree bark, and the wood-faced theater balconies that reinforce “Park in the Playhouse.”
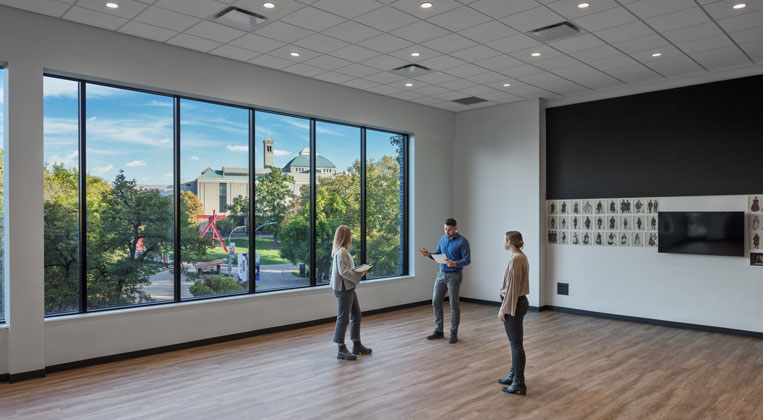
Unique Topography
Located in Eden Park, the challenging site involved steep drop-offs on hillsides at the edge of the historic Mount Adams neighborhood. To minimize the impact on the park’s existing trees and to preserve a 150-year-old signature American Elm, the team redirected the theatre’s footprint to a more north-facing position with an improved view of Eden Park and the Cincinnati Art Museum. By leveraging the topography, the final solution allows backstage spaces, including two rehearsal studios, a costume shop, and green rooms, which were previously buried underground, to have a direct and visual connection with the park.
