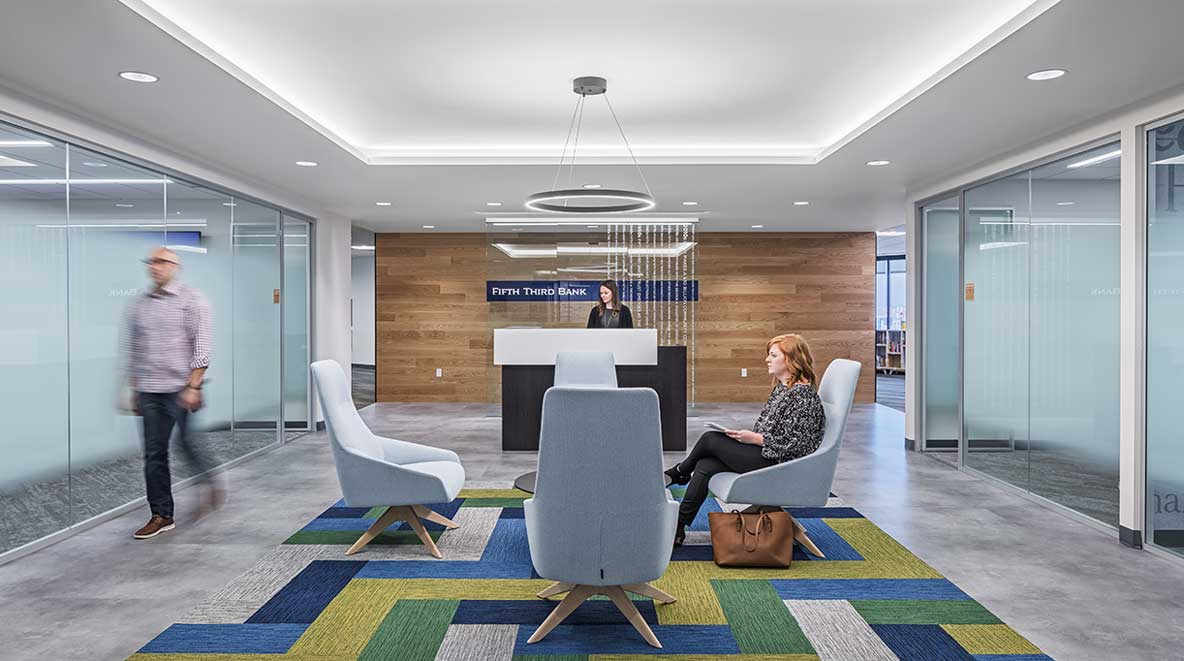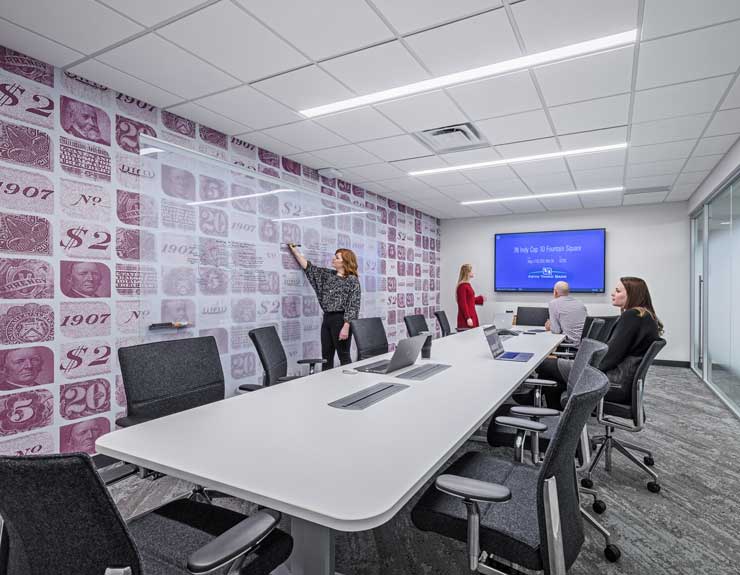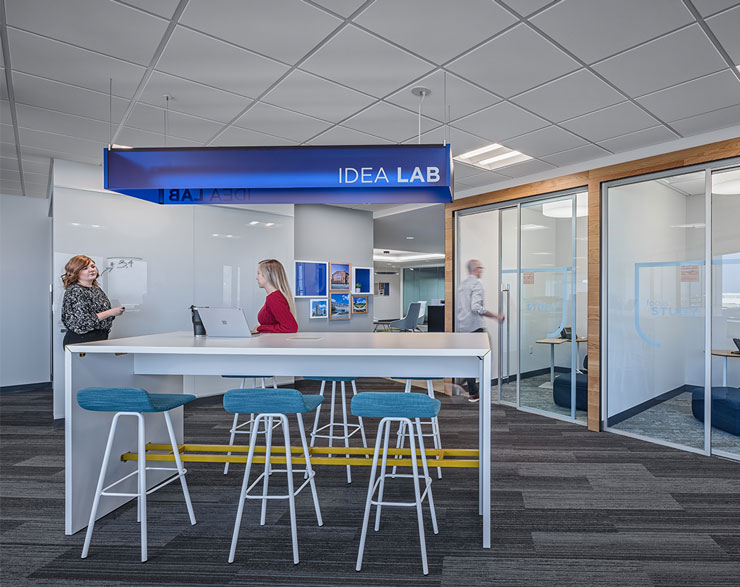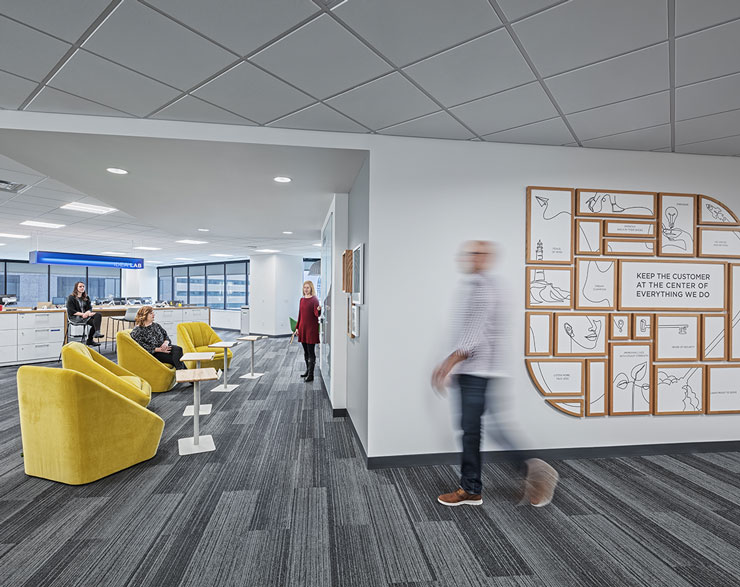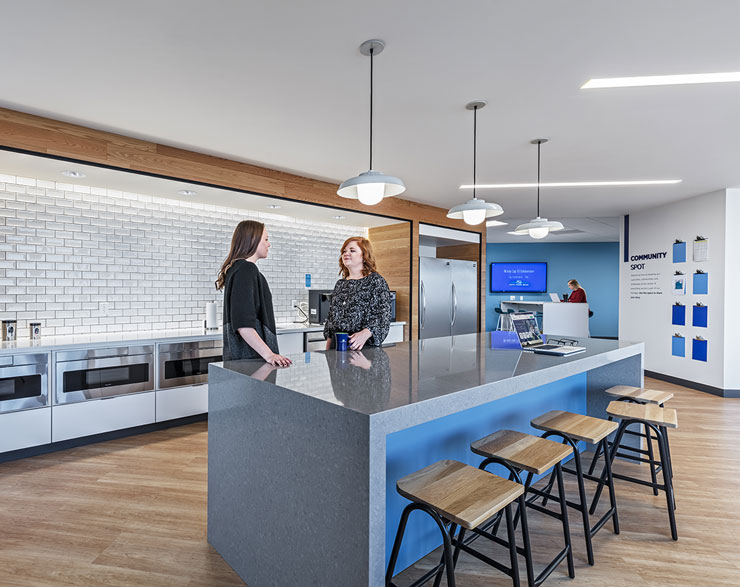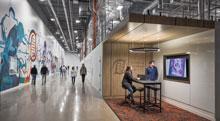
Client

moved from closed cubicles to an open office layout
Regional Office
01 Challenge
BHDP was enlisted to redesign Fifth Third Bank's 20,000-SF Indianapolis office based on the client’s vision to implement a design aesthetic that is forward-thinking, meaningful, and enables a flexible, dynamic work environment. With nearly 90 employees in cubicles, Fifth Third realized the need to redesign the space to promote collaboration and increase interaction.
02 Solution
BHDP’s design team eliminated nearly all walls within the office to take advantage of natural light. We used natural materials such as wood, concrete, and green elements to improve the mood of employees, and we utilized an urban planning approach to emphasize human-centered design and Fifth Third’s three elements of design: Variety, Choice, and Flexibility.
Quick Facts
Size 20,000 SF
Completion Date 2018
Location Indianapolis, IN
03 Results
Overall, employee interaction has dramatically increased, both among departments and with executives. The staff feels inspired and excited by their space. With similar projects planned across the country, BHDP is hoping to bring several of these updates and elements to other offices nationwide.
