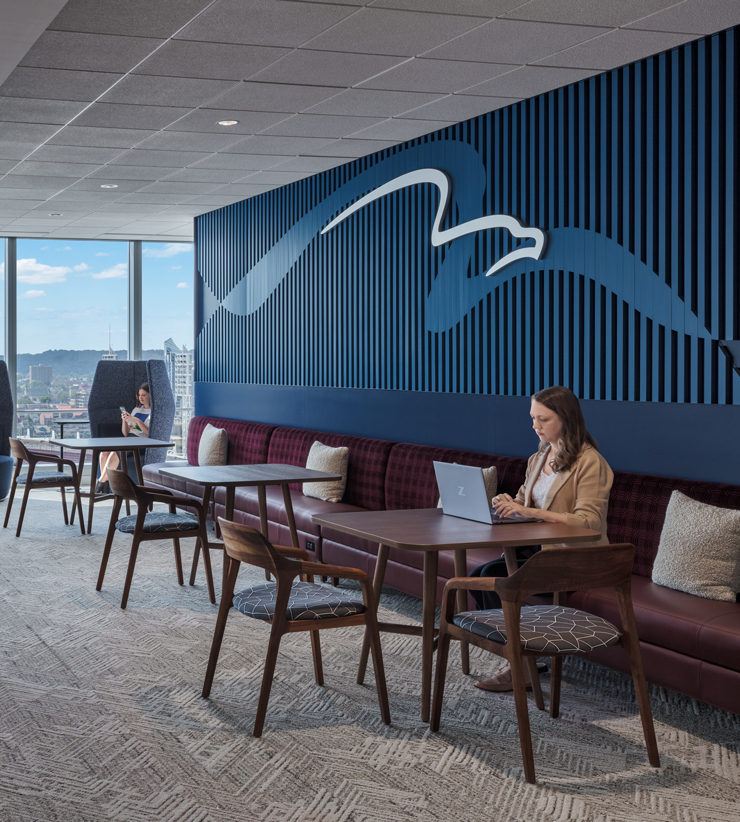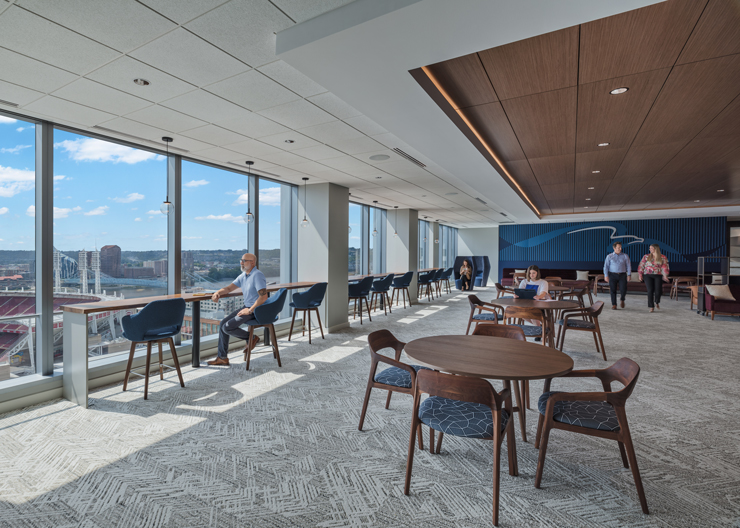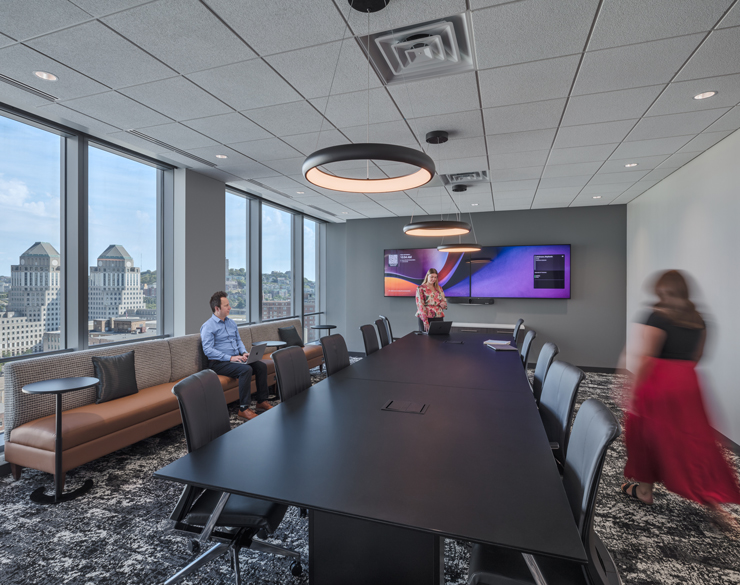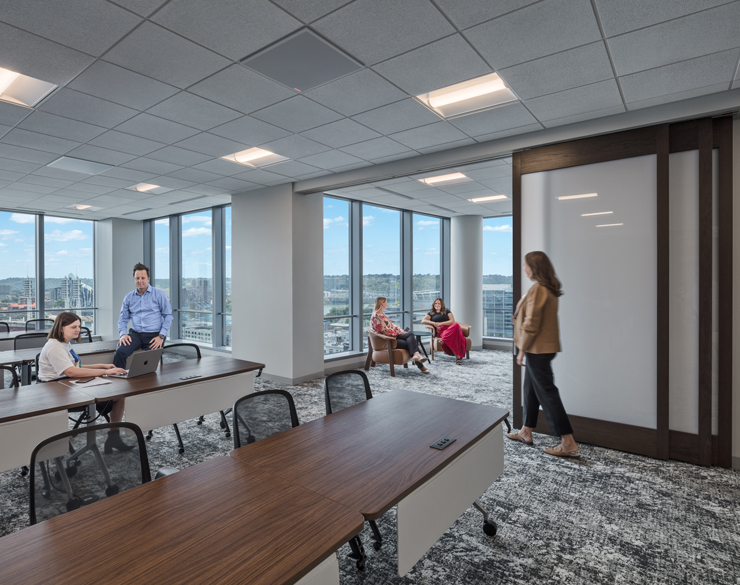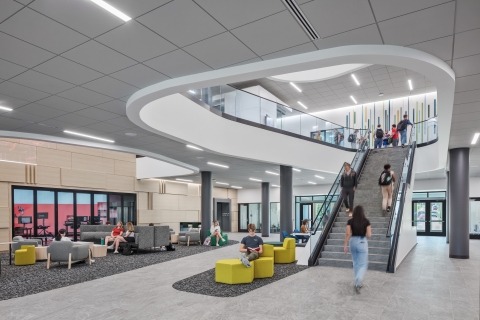
Client

of renovations to the Great American Tower and Dixie Terminal Buildings.
Cincinnati Campus Restack
01 Challenge
Great American Insurance Group (GAIG) aimed to transform its workplace into a modern, dynamic environment that reflects its forward-thinking vision and elevates the employee experience. Spanning 23 floors and 552,000 SF across the Great American Tower and Dixie Terminal buildings, the project will create spaces that support collaboration, flexibility, and a sense of community while staying true to GAIG’s brand values and culture.
02 Solution
BHDP collaborated with GAIG to create a workplace that seamlessly integrates with the existing office while introducing sophistication and warmth. The design supports the needs of a hybrid workforce, fosters an engaging environment, and reinforces GAIG’s culture. The space also cultivates a sense of community, offering opportunities for collaboration, knowledge-sharing, and development, with two vibrant amenity floors serving as dynamic hubs anchoring the tower’s transformation.
Quick Facts
Location Cincinnati, OH
Size 552,000 SF
Completion Date Ongoing
03 Results
The office renovation blends functionality, aesthetics, and user experience to represent Great American Insurance Group’s new approach to workplace design, emphasizing connectivity, comfort, and sophistication. The redesigned space fosters a more collaborative and connected environment, enhancing interaction, productivity, and the overall employee experience. By aligning with a people-first mentality, the transformation highlights the impact of thoughtful design and active client collaboration in creating a workplace that meets both current needs and future aspirations.
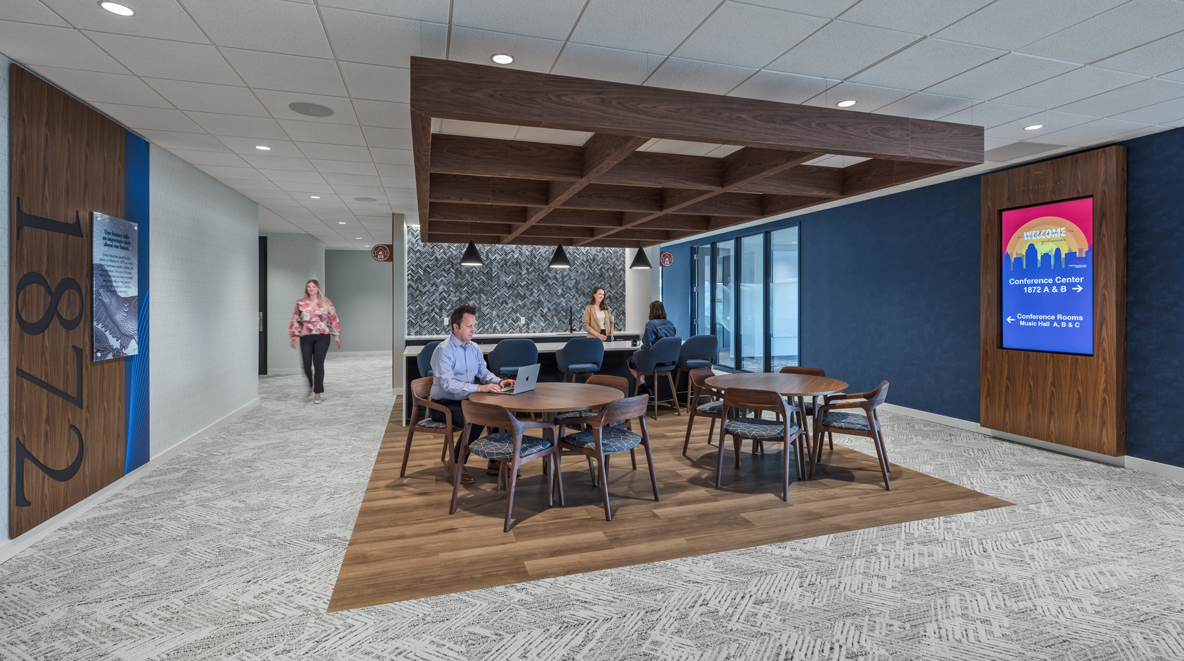 Space previously designated for workstations and private offices was redistributed to double the square footage dedicated to open and enclosed collaboration spaces.
Space previously designated for workstations and private offices was redistributed to double the square footage dedicated to open and enclosed collaboration spaces.
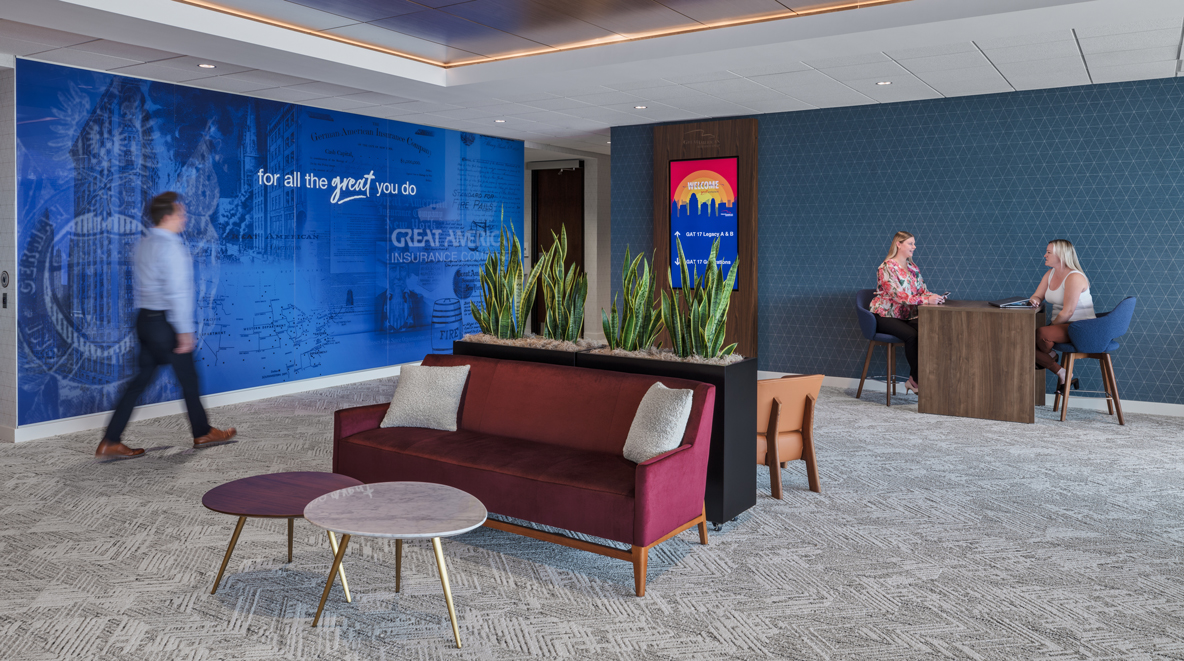 Experiential graphic design highlights Great American Insurance Group's history and branding.
Experiential graphic design highlights Great American Insurance Group's history and branding.
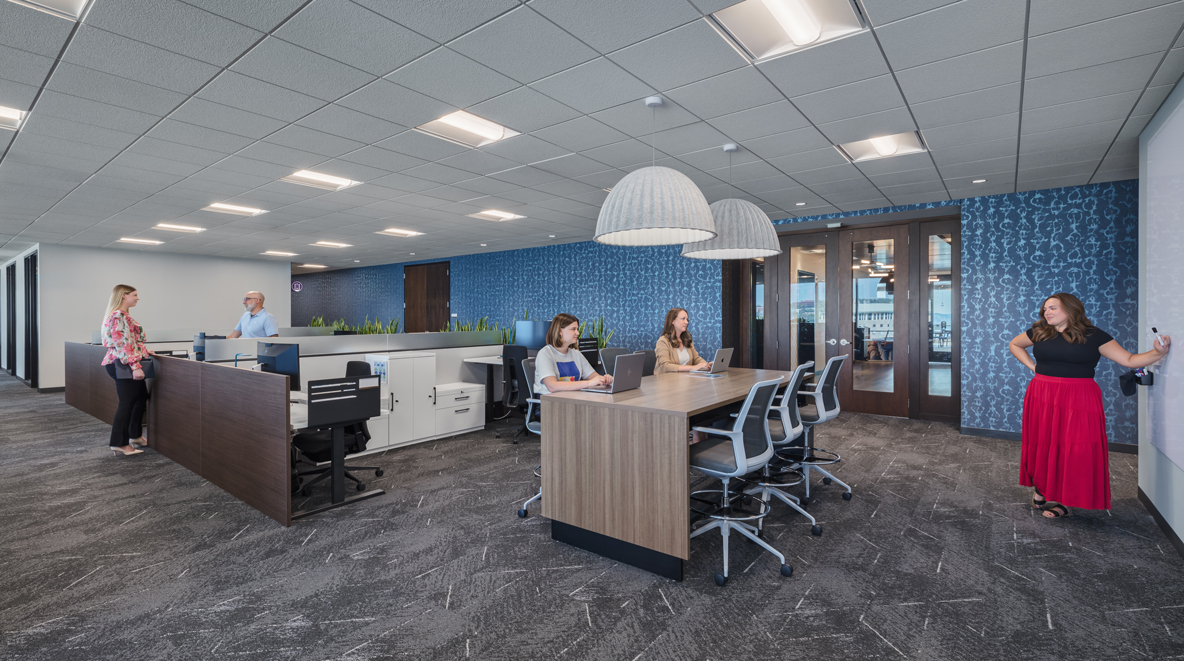 The space cultivates a strong sense of community, with opportunities for collaboration, knowledge-sharing, and employee development.
The space cultivates a strong sense of community, with opportunities for collaboration, knowledge-sharing, and employee development.
