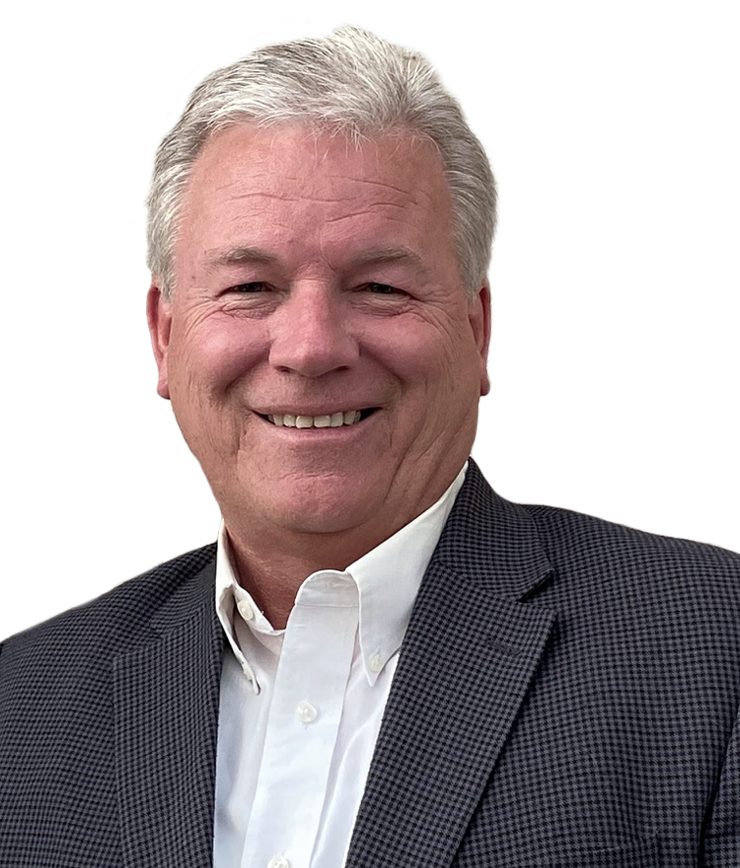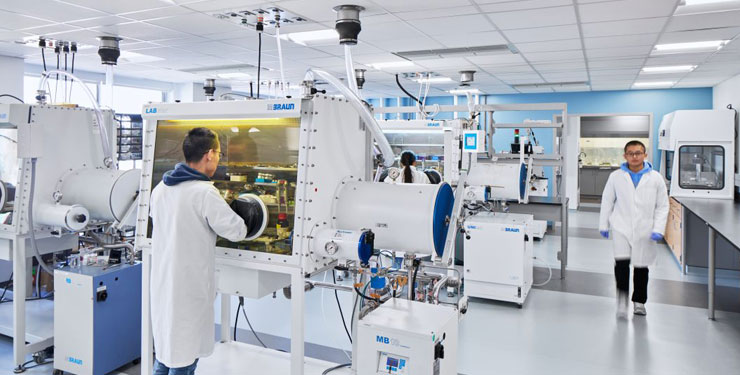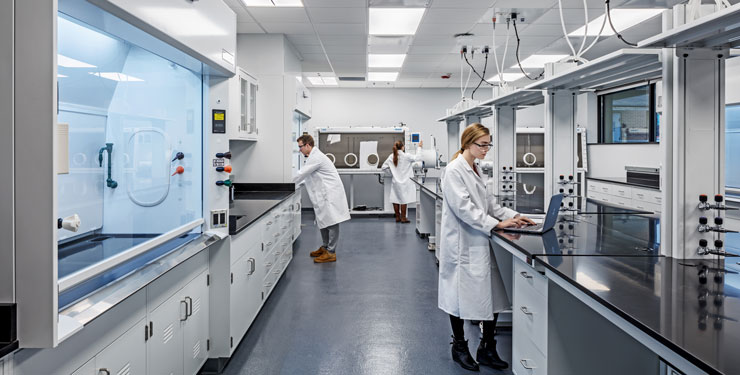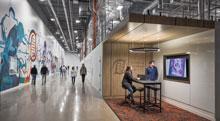
Designing for the Future of Cell and Gene Therapy Facilities
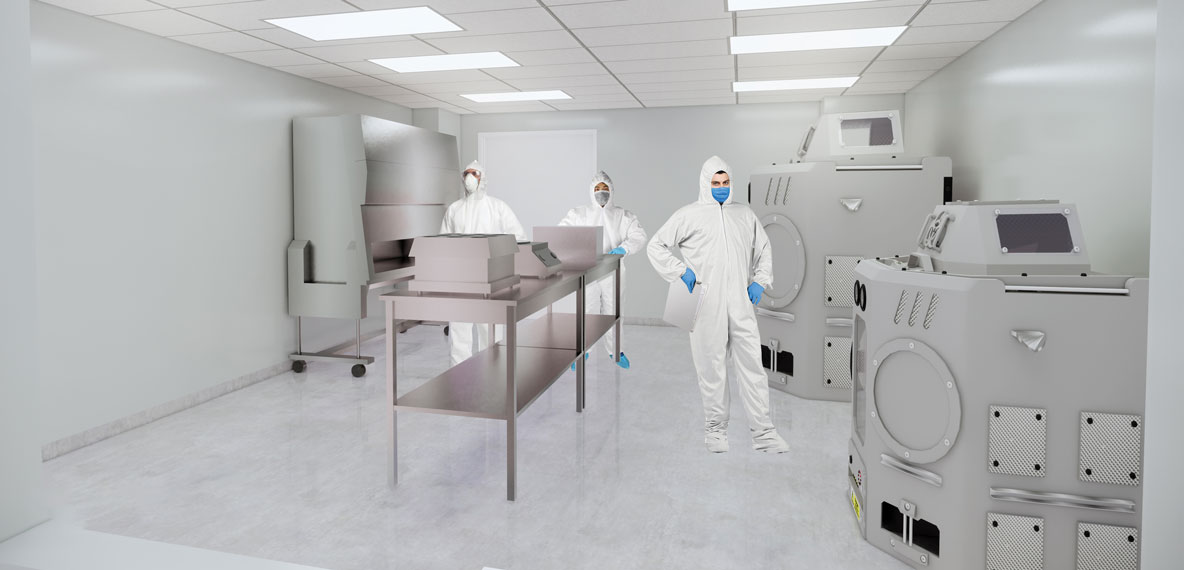
When designing and planning cell and gene therapy facilities, engaging a strategic perspective is essential to ensure these spaces will be able to accommodate future growth and development. In October 2021, BHDP Architecture facilitated a virtual roundtable with leaders in cell and gene therapy research, development, and manufacturing to identify and understand shared challenges and determine what innovative solutions would look like.
Jaysson Eicholtz from Forge Biologics and Carolyn Lutzko from Cincinnati Children’s Hospital helped co-chair the roundtable. Representatives from nine cell and gene therapy organizations attended the roundtable. Several important discoveries emerged during the roundtable event.
First, when it comes to cell and gene therapy laboratories and manufacturing facilities, the market is advancing at such a rapid rate that the technology and production facility are often outdated before construction and validation of the space is complete. In addition, there are multiple stakeholders who have different perspectives and needs. A third reality is that startups often lack the initial capital to compete with non-profit research institutions to attract and retain key players. As a result of the open dialogue, participants agreed the need for flexibility and adaptability are priorities for creating the ideal lab environments. Flexible environments provide the greatest opportunity for innovative results and represent the future of the industry.
Understanding the marketplace
The primary purpose of the roundtable was to ascertain the priorities for designing cell and gene therapy facilities. The participants highlighted issues related to flexibility of their manufacturing spaces and hiring and retaining talented employees. The FDA qualification process is in its infancy and the market is rapidly changing. The concern in designing and building these spaces is by the time the facilities are certified the technology within them is obsolete.
According to a recent report by Grand View Research, Inc., the cell and gene therapy manufacturing market is expected to grow at a compound annual growth rate (CAGR) of 20.3 percent from 2021 to 2028. Based on the program and function of the space, designing cell and gene therapy facilities for both people and automation to foster collaboration and increase productivity is paramount. Extensive amounts of workflow analysis are essential for facility processes. Mechanical systems, including large and complex HVAC equipment, are required to meet the airflow requirements for cleanrooms. These facilities require durable finishes that are impervious to dust and moisture, where surfaces are subject to near constant sanitation and decontamination processes, and designs that minimize dust accumulations on surfaces. It is crucial that these spaces maximize adaptability and flexibility.
Flexibility and adaptability
Advancements in technology and how that technology impacts processes are driving facility design. By the time ISO or EU certification is received, the space may be using a technology of equipment that is no longer state-of-the-art or even obsolete. The time it takes to design and build a space also must be considered as this adds additional time in quality checks, paperwork, and approvals. Creating flexibility in a cleanroom is more than just increasing the size of the space. Maximizing flexibility means minimizing or eliminating fixed equipment and casework. Utilities should be consistent in their placement but also accessible. Companies have their own definition of flexibility in their facilities. A solution for one space may be knocking out walls and putting all equipment on wheels to make it easier to rearrange the space. Another company may prefer little onsite construction and instead use a prefabricated cleanroom built offsite and easily interchanged with the current cleanroom. One of the roundtable participants described two lessons his company learned: “High ceilings are never wasted space. And if you can avoid it, columns can still cause you problems. You have to build around them,” said the participant. He also emphasized that having a master plan for future planning and the flexible space to build around is a key component of his company’s vision.
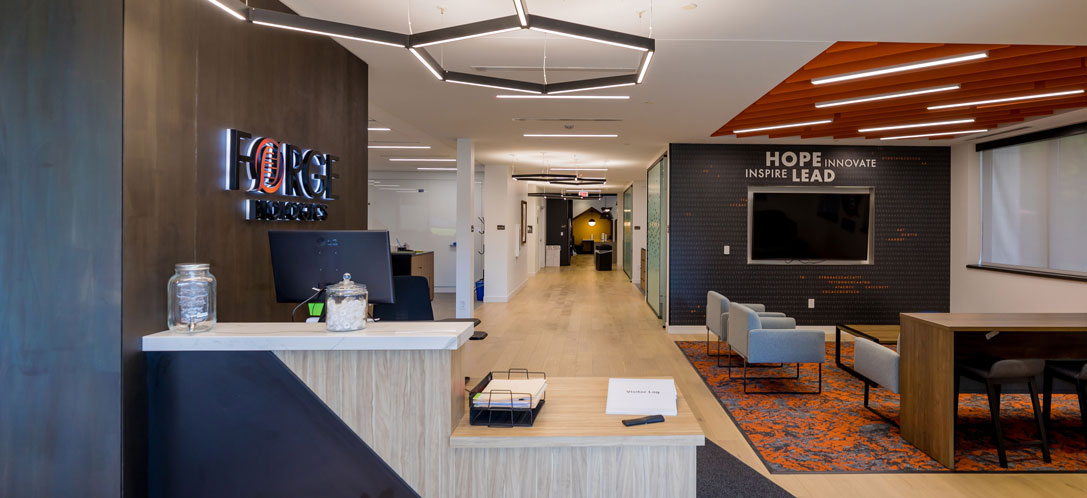
Attracting and retaining talent
Many gene and cell therapy research companies are in the infant stages of startup. As such, they may not have the funding to build cleanrooms that appeal to those who work in that environment. Simply stated, they are not designed with the employee experience in mind and mimic the 1950-type dark and dreary bomb shelters where there was a lack of windows to provide natural light and views to the exterior.
On the other hand, many higher education facilities are state-of-the art, expensive laboratories with limited numbers of cleanrooms. These spaces tend to be more open with natural light and beautiful views overlooking the campus. Employees are excited by spaces that are collaborative, open, and transparent. The roundtable participants agreed on the importance of facilitating and generating spaces or groups that foster collaboration. One roundtable participant, challenged by the lack of windows in the space, created a space with clean, white walls to lighten the area and in doing so, made it easy to walk around and see what is going on in the space. Another participant suggested building up the facilities to have more amenity space and space for employees to feel welcome. Creating these spaces are more of a priority in the higher education settings and more challenging for gene and cell therapy research companies.
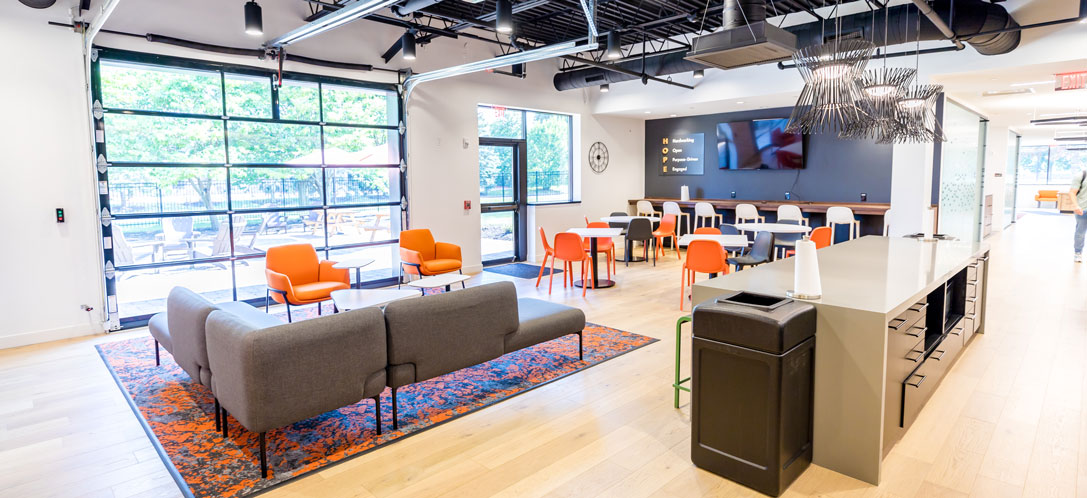
Stakeholders
These research facilities have the unique challenge of appealing to multiple personas or stakeholders, including drug manufacturers, patients and patient advocates, investors, and talent. A large component of this market is cell and gene therapy research companies being able to sell themselves to potential sponsors. Pharmaceutical companies partner with contract development and manufacturing organizations (CDMOs) to outsource developing and manufacturing of the pharma’s drugs. CDMOs want to impress potential partners and sponsors with advanced facilities rather than old, decrepit laboratories. One roundtable participant noted the importance of being able to move through the space and show it off.
Other stakeholders with a vested interest in the space include the company’s employees, yet some categories of employees will view the space differently than others. For example, technicians typically are not concerned with the layout of the office space but do care about how the cleanrooms are set up. On the other hand, research team members working in labs are not as interested in the cleanrooms.
The FDA is another stakeholder, and its representative will examine these spaces with a more critical eye than other stakeholders. Non-profit organizations and institutions fund cell and gene therapy research with the goal of finding a cure or other solutions to specific diseases. Their representatives and the patients benefitting from these solutions also are stakeholders. Considering the opinions and experiences from this array of stakeholders and creating positive experiences for them when they are using the space are crucial in designing these facilities.
Designing for the future
One mistake that companies make when building their cell and gene therapy facilities is not looking at and responding to future needs. Before jumping into the design phase, it is important for companies to examine their 10-year strategy and vision, including:
- What does success look like in 10 years?
- What will the revenue be in 10 years?
- What type of products will the company want to make 10 years from now?
- How many employees will the company have in 10 years?
One virtual roundtable participant expressed that what was going to happen in five or 10 years kept him up at night. He stated that either they will be ready and at the forefront of technology, or their facilities will close.
Knowing this 10-year strategy allows designers to plan for the future of the space and include utilities and equipment required for future drug iterations. After developing the 10-year big picture, create a plan on how to get there by incorporating empathic designs that meet both the certification requirements and the needs of the different personas expected to experience this space through work or visitations.
People-first design
There is a tendency to over design and overcompensate when gene and cell therapy researchers lack a future-oriented plan and fail to identify the goals and objectives of the design project up front. They enlarge their spaces or add more cleanrooms because they believe that will provide them with the flexibility they seek. Unfortunately, this just drives up the construction cost.
It is a fine line between ensuring adaptability and flexibility and being budget conscious. This is where creating a 10-year strategy helps clients and designers stay with the goals and objectives throughout the duration of the design process. Instead, when gene and cell therapy researchers work with architect-led design teams who help them strategize for the future, they can strike the right balance of budget and flexibility. This results in creating people-first, empathic, and dynamic spaces designed for the stakeholders using the facilities and competitive with higher education in attracting talent.
This article was originally published in Lab Manager.
Author
Content Type
Published Articles
Date
November 23, 2021
Market
Practice
Laboratory Planning
Topic
Laboratory Design

