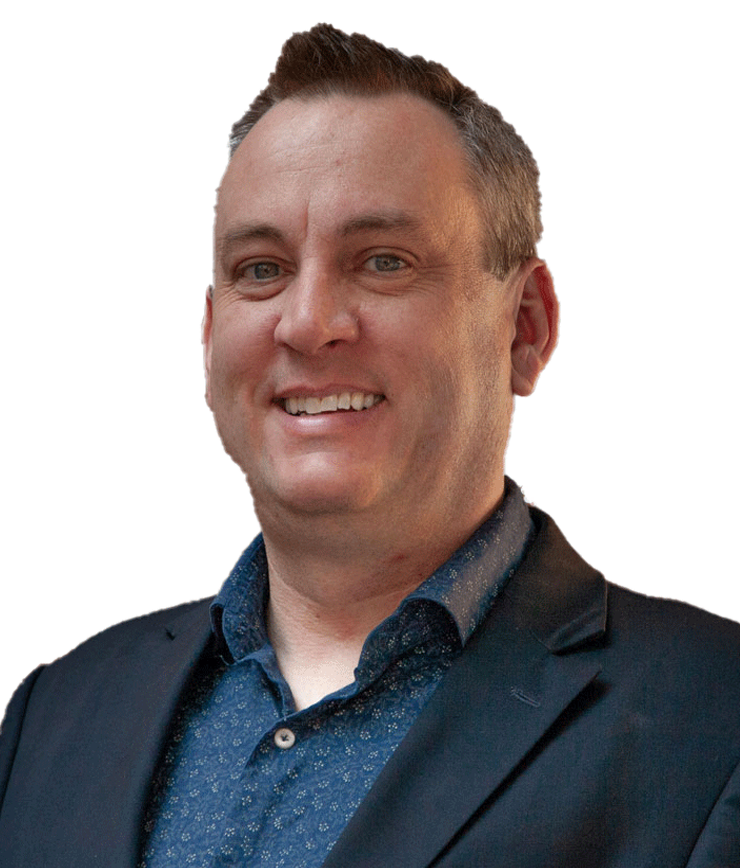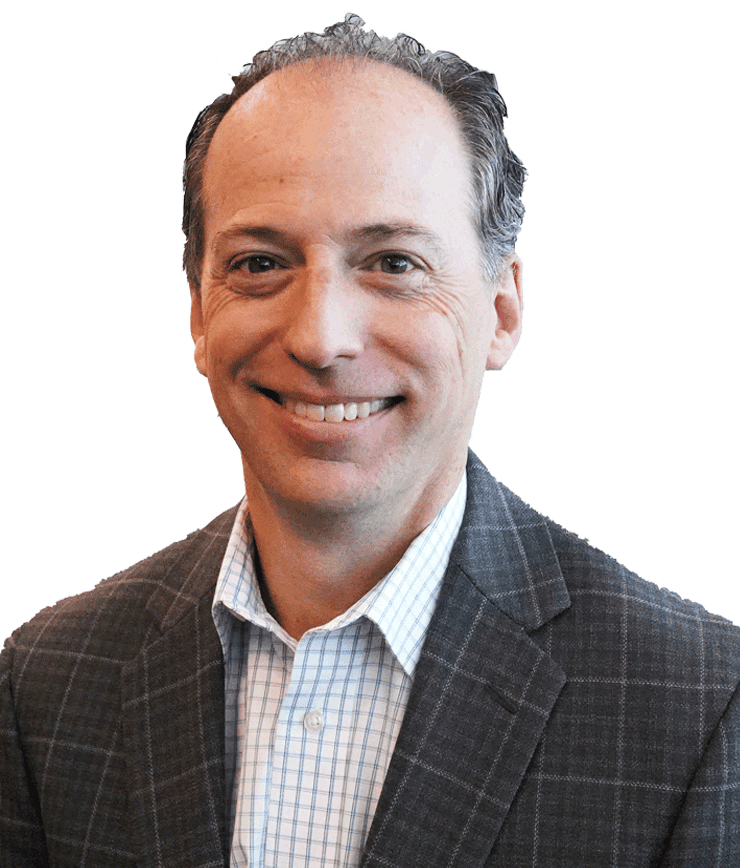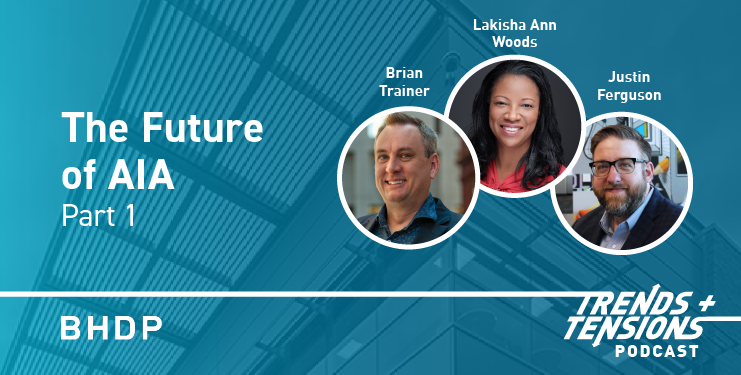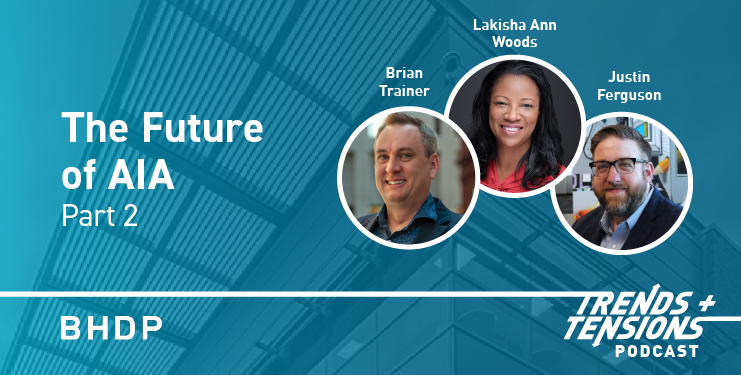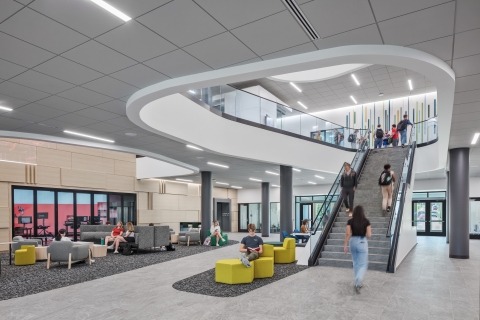
Flipping the Script on Design
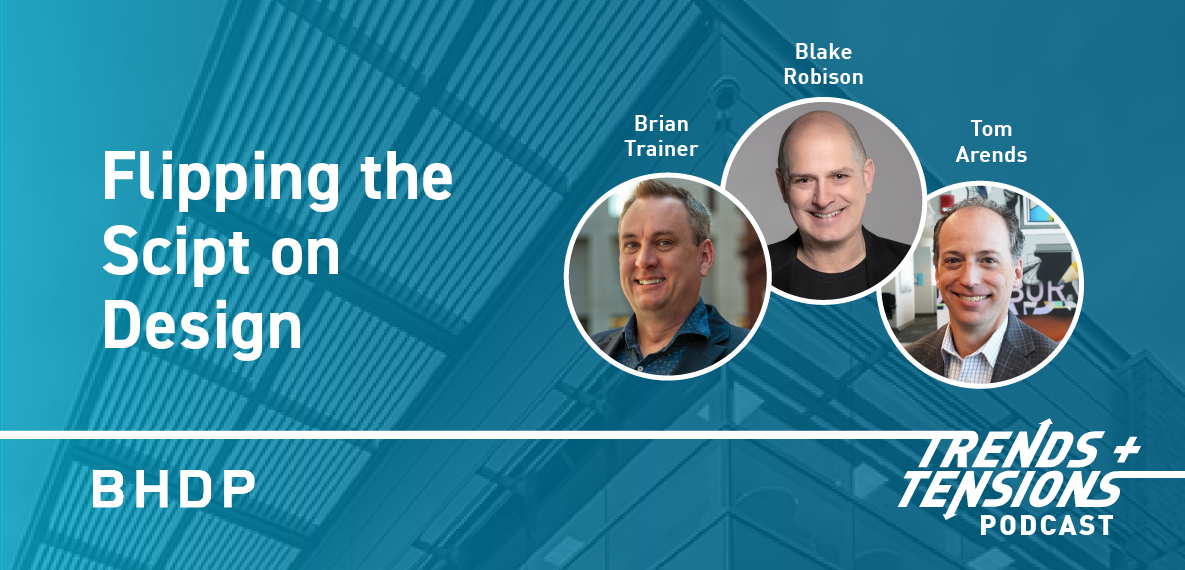
Want to listen on another platform? Choose your platform here.
Episode Transcript
(Music Intro)
Brian Trainer, Host: Welcome to Trends + Tensions presented by BHDP, where we discuss trends in architectural and interior design and the competing priorities or tensions that arise from integrating new ideas into existing organizations, enterprises, and institutions. In this episode, “Flipping the Script on Design,” we talked to Blake Robison, Producing Artistic Director of the Tony award-winning Playhouse in the Park in Cincinnati, and Tom Arends, Design Leader and Partner at BHDP. For more than five years, BHDP and Playhouse have been collaborating on a new theater and lobby renovation. We connect with Blake and Tom just days before the unveiling of this exciting project. Design has the power to influence the community—but what happens when you're designing at the intersection of several cultural institutions? From the artist community at Playhouse to Eden Park to Cincinnati's historic Mount Adams neighborhood, we dive into BHDP’s approach that flipped the script by bringing the park to the Playhouse. I am your host, Brian Trainer, Senior Strategist for BHDP. Let's get started.
Brian: So Cincinnati Playhouse in the Park is about to open a brand new space. So, let's go back to the beginning. When did you decide, Blake, that you even needed a new space?
Blake Robison: Cincinnati Playhouse has been talking about either renovating or building a new space for nearly three decades, long before I got here. I'm in my 11th season at the Playhouse, and once I was here for a couple of years, the conversation reared its head again. The reason is that the theater that we are replacing was built in 1968. It was called the Robert Marx Theater. It was one of the oldest theaters in the country, and in fact, we determined it was the oldest unrenovated theater in the entire regional theater system, so it needed more than a refresh. At some point, we brought in some engineers to determine if a renovation could do the trick, and they came back and they essentially said this theater is so old and so idiosyncratic that you're better off just tearing it down and building exactly what you want. And so that led to the decision to enter into a capital campaign, to raise the money necessary to do that, and then, of course, interviews with various builders and architects, and here we are at BHDP.
Brian: It's been fun to watch as somebody who lives in the Cincinnati area and is involved in theater in the community aspect. The social media that's been ramping up toward opening day has been pretty exciting. But it's interesting for BHDP to be working on this project because we don't have a deep portfolio of theater experience, so Tom, do you want to talk about how BHDP became involved in the Playhouse project?
Tom Arends: Sure. Absolutely, Brian. The aspect of community is always huge to us, so we're always looking for opportunities to get involved in the community. We design for people. For this project, there aren't many that have the opportunity that this one does to touch so many different people in so many different ways.
Brian: It was interesting to me, though, to say it hadn't been renovated since ’68, and I was like, “Wait a minute, didn't we land on the moon in that time frame?” There's been a lot of advancements.
Blake: Exactly, exactly. We talk about your ’68 Chevy is probably a really cool car to keep in your garage, but you wouldn't want to be driving it down the highway these days.
Brian: Because there are other features—not just advancing for building construction, but theater itself has advanced.
Blake: Yeah, the old Marx Theater was built at a time when the focus was almost entirely on the actor. So that theater was specifically designed to preclude the use of scenery on stage, which sounds absolutely crazy to a theater guy like me, but back then, it was more about readers’ theater and just the word and the actor. And, of course, theater is so much more now. People enjoy the spectacle; people want to see big sets, multiple sets, and big costumes. These are the sorts of things that we knew we couldn't do in our old theater, so we turned to all the experts and to our own theatrical expertise to figure out what sort of Playhouse this city needed for the next 50, 60, 70 years, and that's what we're building now.
Brian: Yeah, you can't really do Upstairs, Downstairs if you don't have enough ceiling height to do two levels.
Blake: That's exactly right. That's exactly right. In theaters, we have what's called “fly space,” which is the area above the stage where you can store multiple sets and bring them down. Imagine seeing a musical where there are four or five different locations, and the sets can fly up and down and up and down. We couldn't do that in our old theater. Same thing with bringing things on from the sides—we had cinderblock walls on the sides of our theater instead of wing space, where you can store scenery, where you can bring on big singing and dancing choruses and things like that. So this is long overdue, and it's also rather unusual these days. Mostly, people are renovating. As far as I know, this is the only purpose-built, from-the-ground-up, new theater being built in the country this year.
Tom: To just build on what Blake’s saying—so the Playhouse does so many great things, and they have over the last 50 years, but this project's a great opportunity to really enhance experiences for a lot of people, right? So we knew that going in, but we really wanted to leverage our process and talk to Playhouse, talk to their patrons, talk to the artists, and really create a layer of vision and goals for the project that we would use to be the guideline, the beacon, for the entire project. So we worked very diligently up front with a large group of people, had smaller focus group meetings, and we really came up with five key success criteria for the project. This theater is going to be around for a long time. We wanted to be able to make sure that it could adapt to whatever changes are in the theater over the next fifty years. So flexibility is built in as one of our key drivers. We recognize that we want to cater to a multi-generational audience, so we often say, “from grandchildren to grandparents.” We want to make sure there's an experience and something wonderful for everybody, which really leads into the “memory” side. When people go to a play go to a performance, they leave with a memory, and we want to make sure that memory is as great as it possibly can be. That experience starts from the moment you arrive in the park; it's not necessarily the moment you sit in your seat. So we kind of drove that through all the design efforts. The next one was really about putting a twist on Playhouse in the Park, and we kind of reversed it and called it Park in the Playhouse. This project has such a unique site that it's located in, so we really wanted to showcase the park aspects within this project and really anchor this project to the great unique site that it's located in. And then, finally, the idea of being intimate. The Playhouse always had an intimate relationship between patrons and the artists. We wanted to make sure we continue that tradition and even build and enhance upon it further.
Brian: Yeah, it sounds like there were a lot of end users to consider. It's not just the patrons’ experience, but it's also the artists’ experience. And what about the back of house?
Blake: The backstage areas, the areas for the artists and for the crew who facilitate the productions, are transformational. We've always had a ragtag backstage area with low ceilings and things stuffed into little corners. What we have now is a beautiful new stage house that includes two gorgeous rehearsal studios with giant windows looking out into Eden Park, a brand-new costume shop moved from the basement up onto that level, again, with giant windows looking out on the park, all new dressing rooms with individual restrooms, a beautiful, comfortable green room for the artists. The list goes on and on and on. We want our artists to feel taken care of when they come to the Playhouse, whether they're local actors or people who we bring in from Broadway, which, of course, we do on a regular basis. We want to host them well while they're here in Cincinnati, and then they go back to New York or wherever they came from, saying, “What a fantastic experience I had. You absolutely have to go work for Playhouse in the Park.”
Brian: Do you find that the new space is going to allow you a wider breadth of shows that can be performed at the theater that maybe you didn't have access to before? Because I know there are a lot of touring shows that come out of Broadway. Is that changing?
Blake: Well, we don't bring in touring shows, but the answer to your question is “absolutely.” There's so much that we're going to be able to do in this new space that was not possible in the previous one. First of all, this stage house is built on the specs of a traditional Broadway theater, which is what 90% of the theaters in America are built as. So we will be able to partner with peer institutions in cities across America. So we can create something here in Cincinnati and then send it out into the rest of the country, and the entire production can transfer because the stage itself is a perfect match. As far as Broadway is concerned, we've also talked a lot about raising the money for this theater and planning to make sure that that same transfer process can happen between Cincinnati and New York City. So audiences can expect, in the future, to see what we call pre-Broadway tryout productions at the Playhouse. In other words, producers come to the Playhouse, they make it here in our community first—we’re the first ones who get to see it—and then it transfers directly to Broadway from Cincinnati. What an amazing treat for our local citizens.
Tom: And that really ties back, again, Brian, to that forward-thinking component of what we're trying to do here. It's just really exciting that the people of Cincinnati and the region will have opportunities that they maybe have not envisioned before. And that's what we're trying to do here, is make this flexible, adaptable. As the industry changes, if it does change, we're ready for it.
Brian: It's interesting to think of Cincinnati as the “new Broadway,” but it's more of a feeder to Broadway.
Blake: Well, Broadway shows rarely start on Broadway. Most of the things, whether it's a play or a big musical, have started in another city at a theater, like the Playhouse in the Park, that had the capacity and the technology to do that.
Brian: Our design process tends to be described by some as “a little touchy-feely,” sometimes, because we definitely do a lot more qualitative data, as opposed to quantitative on the front end. But through our process, at what point did you realize you were on to something special?
Blake: We interviewed a number of local and national firms for this job, and the moment I knew that BHDP was the right fit for us was during the pitch if you will, or the meeting where they come in and present their ideas. It was all oriented toward the wide variety of people who would be using the facility, and I remember very vividly that they created stories, and narratives, around different users of the building. A 60-year-old subscriber who's been coming for 40 years would walk into the building—here’s what they would see, and here's what they would experience going to their seat. Or a 10-year-old kid attending a summer camp and entering the space for the first time, and they've never been to the theater before—here’s what that journey would be like. Or an artist who's used to coming to theaters all over the country—what would it be like for them entering the space for the first time? That helped me understand how the building could be meaningful and valuable for every single type of person who comes into contact with it. It was that personal vision that attracted us to BHDP.
Brian: For you, Tom, since you were new to the theater and designing in that experience, were there any “aha” moments for you? I know thinking of the user experience was important, but did that vision ever have to adjust along the way, or what were some fun surprises for you?
Tom: The “aha” moment for me was really Playhouse being such a strong proponent of our process, once we kind of explained it to them, and really taking the time upfront to really establish the vision and goals for the project that allowed us to create a really strong foundation for all the design efforts that were going to happen along the way. I mean, this has been a long-duration project—we’re talking five or six years, thousands of decisions along the way. And that foundation, I think, has held true from day one. We've leveraged that success criteria all along the way to make informed decisions. One of the key moments for me was that Blake and I got to do a lot of donor events, where we would test some of the design solutions in the creative process of what we were doing.
Blake: We’re up there on stage, showing them renderings and sketches of what’s to come, and you and I could look out at several hundred people sitting in the theater and see their faces and watch their eyes get big or watch them turn and whisper something positive to whoever they're there with. That was galvanizing along the way.
Tom: Those are just the moments where we felt, or at least I did, like we were on to something special, something right, something that aligned with the vision for the project.
Brian: Sure, seeing the end users get excited. What were the best moments through this experience so far because I know we're coming close. By the time this airs, you'll be within hours, probably, of opening. Right now, we're within days of it. What were some of the best experiences so far along the way?
Blake: Seeing some of the artist renderings for the first time. There was a computer-generated fly-through of the space that BHDP made, which, for our staff and board members and even audience members, once we started sharing it with them, that was something truly unique and unusual. That got people super excited. It gave them a perspective—a vantage point—into their experience in the place that you just can't get looking at a 2D drawing. That was pretty exciting.
Brian: Yeah. What about for you, Tom?
Tom: Well, I think that animation and those renderings are coming to life now, right? So the experience of going over there and seeing things come to life and really starting to get a good sense of how all these elements that we envisioned for so long are going to be impacting people here in a really short time. Any time you are going from that ideation session in the early stages of the project to actually delivering it, and when you can start seeing how it's going to impact people in a very positive way, that's just a great experience. And to add in, just working with the entire team from the client side with Playhouse to our dynamic design team—everybody committed to the end goal. We've had to make a lot of, as I mentioned, decisions along the way. With any project, there are challenges, but just working through those things was pretty exciting and kind of gets you up in the morning and excited to deliver something at the end. So plenty of great experiences along the way—it’s hard to pinpoint one—but those are a couple that come to mind.
Brian: Well, you mentioned challenges, and that's a good segue to the next question. Were there any major challenges that you faced? Were there any big learning opportunities from this process?
Tom: Well, once again, I’ll allude to the idea that it's a very long project and a long process. The world's changed pretty profoundly since we started this project, so that's impacted a lot of things, whether it's budget and such, but this site is really complex. We're building this on top of a hill in the park, so there are a lot of natural topography features and landscapes. Being in the park, we wanted to really protect the trees that were there, so we've gone through incredible strides to do that, like featuring a 150-year-old American elm tree, which hopefully will bloom here in a few weeks. But really, every aspect of this project has had challenges, but with great challenge comes great reward, and we've talked about it a little bit already, these spaces for the artists. I'm just really, really excited about them because they used to be in the basement, buried. They could have been anywhere in the world. Today, they'll know, or when they move in tomorrow and start using it, they'll know exactly where they are, and they're connected to the park, which really makes this a unique location for Playhouse to do everything that they do.
Brian: Yeah, I've been in the small community theater atmosphere for a while, and there's a lot of anticipation, even at the small level, about what you're doing at Playhouse in the Park. Knowing that there's that anticipation building, what are you, Blake, most excited for people to come and see?
Blake: I think you make a good point that the Playhouse is at the center of a theatrical ecosystem that has grown up in this city over many, many decades. You think back to 1960 or 1968, when the old theater was built, the second theater, beyond the original Shelterhouse. It was just Playhouse and maybe some other community theaters. And now we have a whole bunch of theaters at all different levels, and the community theater presence here is very, very strong. There's no question about that. I'm excited about finding ways to create ownership and buy-in of our new facility by all the various constituencies that we've been talking about right now. We don't want this new building to just be a shiny new toy for the Playhouse. It is that, and we're going to use it a lot, and we're going to make some fabulous art that we hope everybody will come to see, but in addition to that, we want it to be an arts and culture center that individual artists, that smaller theater companies, that smaller arts and culture organizations, can use for meetings, for gatherings, even for performances of their own once we get a better handle on the schedule. That is of paramount importance to me.
Brian: So it sounds like you need to get your feet under you first once the schedule's set, but how do you envision welcoming groups into your theater?
Blake: Well, the first thing we've done is we've announced a cohort of smaller arts and culture groups, which we're calling the Arts and Culture Incubator. There are eight or nine groups. They're all over the map—some of them are theatrical, some of them are music groups, and some of them are Social Service groups that need a place to meet. Everything from Cincinnati Pride to the Greater Cincinnati Native American Coalition. These are going to be the people who we work with right out of the gate and figure out how can we make maximum use of all these wonderful spaces we have? Again, going back to the design itself, there are public spaces, there are rehearsal spaces, there's a donor lounge, there's a beautiful lobby that looks out over the elm tree that Tom mentioned; there are all these places that can be used, if the schedule is right, for the benefit of the larger community. So we've got a giant spreadsheet, and we've got a fantastic facilities team, and once we get Chorus Line, the grand opening production, up and running, we're really going to dig in and start to dole out the space and make sure that it's a shared facility.
Brian: Very well said. Thank you for that, Blake. From the design side, Tom, if you were to bring, say, your family in or some visitor from out of town, what would you want them to see? What are you most proud of?
Tom: I mean, I'm aligned quite a bit here with what Blake's already mentioned, right? They're going to do things that they probably haven't even thought about yet because they're going to have, through their creativity, a vessel to do it within. And with inside and outside, this is really an extension of the community and very intentional about making it part of the fabric of Eden Park, connecting the art museum to Mount Adams. So this is really a place for everybody, whether they're going to a show or interacting with other functions going on at the Playhouse or simply just using the spaces on a daily basis. So I'm excited to see the daily interaction that the community has with the building and with Playhouse, and look forward to all the cool things that are going to happen down the line that maybe haven't even been envisioned yet.
Brian: It's interesting that Blake answered my next question, too, because we were going to talk about what are the community initiatives, and you’ve talked about reaching out the Arts and Culture Incubator initiative. I was lucky enough to see Stellaluna up at Lebanon Theater Company. We've got a little theater that holds maybe 116 people if we're lucky, but there was an element of sophistication and professionalism that showed up in a van with a bunch of people in their twenties that represented Playhouse, out in the community, away from the building. Do you have any other “away from the building” initiatives?
Blake: What you're referring to is our touring productions. We have three family shows—they’re all about 50 to 60 minutes long—and during the week, they go to primary schools and middle schools, occasionally high schools, and on the weekends, they become what we call our Off the Hill Program, where they tour to other art centers in Lebanon, Clifton, and all over the Greater Cincinnati area. That's been a very successful outreach and engagement program for us for many years that will continue. In fact, it will become enhanced by the new facility. They're going to have a beautiful new space to rehearse in as well. We hope to invite some of those audiences back to the Playhouse to work with us in the summer. We have very robust summer camps that have been pushed off campus during the construction period. Last summer, we had five satellite locations. It was not easy, and now we're inviting everybody home to Eden Park to work in these beautiful spaces. We haven't really talked about the exterior of the building quite as much, but there is an outdoor children's play area with a small children's stage right next to the entry plaza that has big community picnic tables. So parents can sit out there and have a beverage before the show or come even earlier and bring lunch or dinner, and the kids can use this play area, hop up on the kids’ stage, act out what they saw or what they think they're going to see, and of course, in the summertime that's going to be the prime area for our various camps that serve K-12 kids.
Tom: From the architecture of the building, I think, once again, just truly being rooted to the park. I mean, we did a lot of work with Playhouse and with the park board to really make sure this building was anchored to the park, right, to the use of materiality, how we sited it, the pathways that connected to different places throughout the area. We talk about interesting, fun experiences or challenges, just the exterior of the building itself. Blake and I had a lot of conversations with the park board, and there were times when the materiality of the exterior of the building was challenged from a value engineering standpoint, but Blake, thankfully, held true to where we started, so we have a material on there that is authentic wood, which it's hard to connect any stronger to the park than using a material such as that. So I just think the commitment, once again, to the vision and the goals that we stated at the beginning was held true all the way through to help make really good, sound decisions for the project, both inside and out. Beyond that, Brian, just to really, once again, connect it to where we're located—we have a wonderful, two-story, glass lobby which allows patrons to not only see in but to see out and have that constant connection back to the park. So what we did was we looked, and we studied how to treat the glass in a way that would prevent bird strikes, so we ended up coming up with a creative pattern on the glass that is actually little leaves. So for people that go to Playhouse and are walking around the lobby, take a look—you’ll see little leaves on the glass. That's very intentional. They're spaced out in a way to hopefully prevent birds from flying into the glass.
Brian: Are there any other discovery moments like that? What should people be looking for? Because that's a really good one. Look for the leaves in the glass, right?
Tom: And it's fun with anything, right? You go to a show maybe twice or three times, and you always discover something new. So the building is kind of an extension of that approach. The way we treated the detailing on the brick—we were heavily influenced by the bark of a tree, so how it's textured and patterned. It's supposed to be an abstraction of the bark of a tree. One side of the building has a very decorative brick pattern—we call that our Art Wall, which is adjacent to the Art Walk. So those are all things that are to be found and discovered over multiple times going to the Playhouse.
Brian: What's the Art Walk?
Blake: The Art Walk is a pedestrian pathway that connects the Mount Adams business and residential district with Seasongood Pavilion and the art museum on the other side. There have always been staircases that go from both sides up to the Playhouse, but now it's unified, it's beautiful, it's wider, it's more pedestrian-friendly, and it encourages people to walk all the way from, say, Mount Adams Bar and Grill, past the new facade of the Playhouse back down into the rest of the park. We're also going to be creating an Artist Walk of Fame along that pathway right in front of the new building, so there'll be Hollywood-style stars for famous artists who got their start at the Playhouse. We're going to be revealing that later in May or early June.
Brian: Oh, that's exciting.
Blake: It is exciting.
Tom: Well, these are all those moments of experience, right? We started talking about experience and really creating some of these obvious-found moments, and some are a little less obvious, but you'll discover them along the way. So we've kind of extended that experience to be, once again, beyond the show. We want to make it a great experience from the moment you arrive to the moment you leave.
Brian: I know how special this was to our firm because when I first heard about it, I had project envy, and I was like, “Ah, I wish I was a part of that.” But I can tell by your posture, Blake; I can see the excitement in you and thank you for sharing your time because I know how busy you are coming close to the end of this.
Blake: Yeah, I got to get back to rehearsal.
Brian: Yeah, I was about to say we need to let him go so he can get. So, Blake, thank you for your time. Tom, you as well.
Blake: Thank you for your time. It's been a fantastic journey. It's wonderful to finally see the finish line right there in front of us.
Brian: That's right. Thank you for sharing this experience, and I hope you both have a wonderful day.
Tom: Thanks, Brian.
Blake: Thank you.
Brian: Thank you for joining Trends + Tensions presented by BHDP for this episode, "Flipping the Script on Design," with Blake Robison of Playhouse in the Park, and Tom Arends of BHDP. If you appreciate what you've heard, please rate, subscribe, and give us a review. I'm Brian Trainer, your host, and I hope you'll join us for another episode of Trends + Tensions to see what topics drive design.
Author

