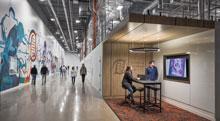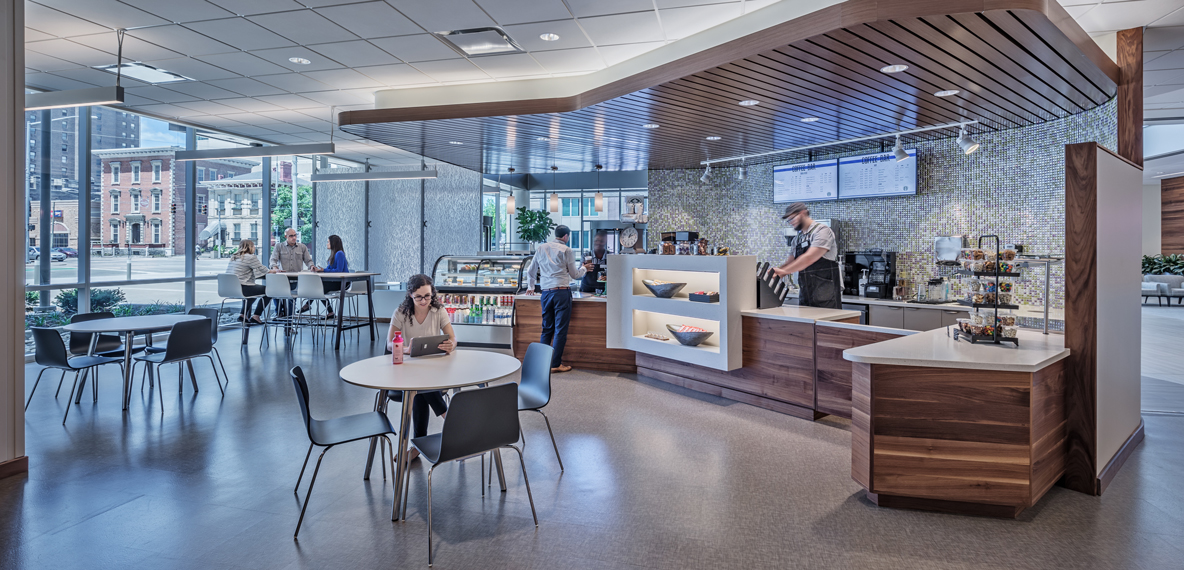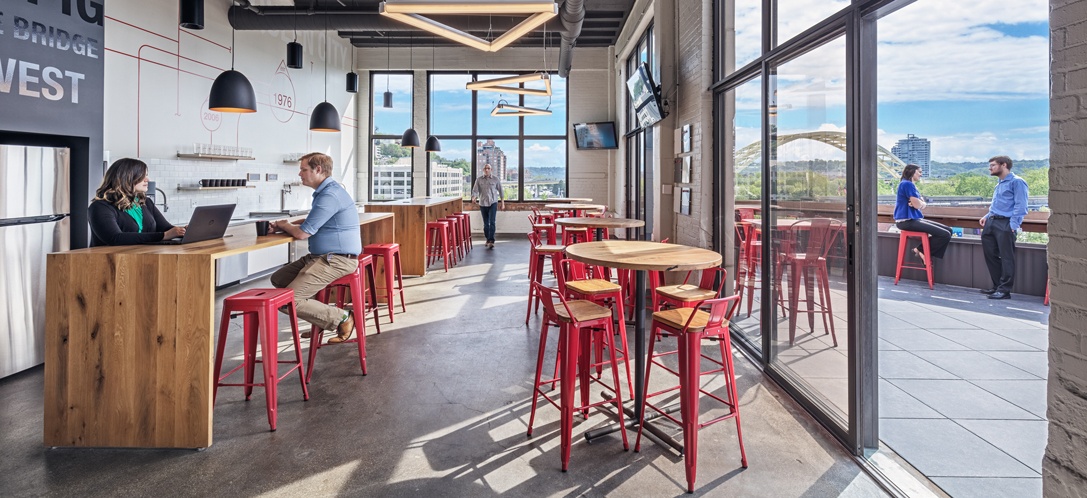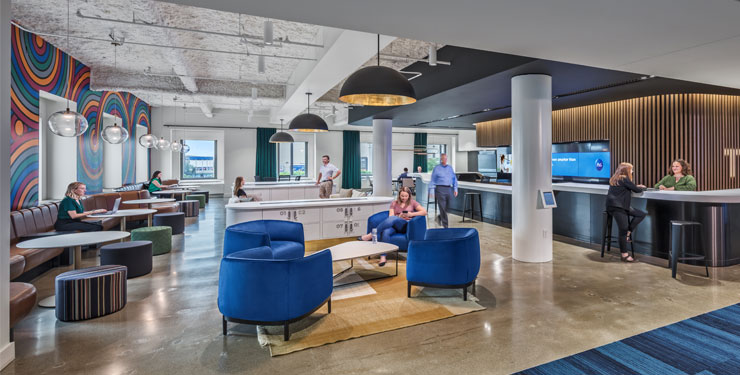
How Sticky is Your Workplace?

As more people get the COVID-19 vaccination and offices open back up, employers face a delicate challenge—not all employees want to return.
Recent surveys show that many people have grown uneasy about returning to in-person work and skeptical of the need for traditional workplaces. The implications for leaders trying to manage the tension between employee preferences for remote work and the benefits of the social dynamics provided by the office are significant, but there’s an interesting analog.
Urban designers and planners have faced similar issues for decades. How do you help people feel safe in physical environments such as in a city center? What makes an urban space inviting as well as relevant? How do you inject vitality into a place so that it draws people in and encourages them to stay? These are some of the questions urban designers and planners have struggled with since the onset of suburbanization and the decay of the urban core.
Their responses can provide inspiration for corporate real estate leaders and workplace designers facing the post-COVID challenges of empty office space, fewer workers in buildings, and the inevitable impact on business culture. By applying successful urban design principles to buildings and creating spaces where people want to work, we at BHDP believe an approach to the workplace that is experiential as well as spatial can serve as a foundation for recovery from the pandemic.
Here are six urban design and planning principles that have special relevance for workplaces today.
Density Versus Overcrowding
An office, like a city, plays a unique role in our lives: our identities are tied to the workplace and our coworkers, just as they are to our communities and neighbors. Both workplaces and urban spaces succeed because of density— their ability to connect people, ideas, and resources to heighten interaction and provide an immersive experience. Denser spaces offer more opportunities for sharing, while less dense places may lack resources, diversity, and vibrancy.
Density should not be confused with overcrowding. Places with higher densities typically operate more efficiently, lowering the cost of connecting goods, people, and ideas, and providing access to public amenities and specialized services more efficiently. Although COVID has given density a bad name, research has shown little relationship between density and infection rates. In fact, urban density is associated with lower death rates, likely due to the healthcare benefits available to those in dense areas. The problem is actually overcrowding— having too many people in any given area.
The same trade-offs hold for office buildings. Density isn’t necessarily bad in workplaces, even during pandemics. It can be supported with strategies such as shared offices and desks, spaces that are flexible and easily reconfigured, and other options for bringing people together for collaboration without crowding them indoors.
Rethinking Private/Public
Controlling density requires rethinking the emphasis placed on private spaces. Urban planners and designers, grappling with congestion and overcrowding, have turned to “we” spaces instead of “me” spaces as part of the solution. Think of it as bringing people out of their cramped living spaces (private) into open, shared amenity areas such as parks or open-air markets (public).
Smart designers can apply the same trend to workplace design. While there will always be a need for private workspaces when people require privacy or quiet, it’s useful to think of the post-pandemic workplace as providing for a diverse set of activities to collaborate and “catch the culture”—not as a venue for full-time, heads-down work. This translates into an increased need for face-to-face interaction and exchange of ideas, whether that is in enclosed conference rooms, flexible spaces for ideation and informal knowledge exchange, seating arrangements encouraging social interaction, or other amenity areas such as employee lounges. All of this is in contrast to traditional cubicle farms dedicated to heads-down work.

Indoor-outdoor spaces give staff more options.
Mixed Use Means More Use
Another aspect of addressing density is taking maximum advantage of mixed-use opportunities. Urban design and planning professionals have long recognized the benefits of mixed-use districts that bring residential, commercial, retail, and institutional assets together. People want to work close to where they live and be able to easily access resources like stores, childcare, schools, and other services.
Office spaces can address the same basic human desires by offering amenities such as a cafe, fitness areas, or well-being rooms alongside traditional workspaces. Other benefits, such as on-site childcare or health clinics, are loftier goals, but are effective at providing for basic needs that otherwise take workers out of the office. The goal is to create a space where people can take work above and beyond the typical “at work” behaviors of the past — and to provide benefits employees can’t get while working at home.
If you'd like to continue reading and hear more about the three remaining urban design and planning principles that have relevance today, check out the full article on Office Insight.
Author
Content Type
Published Articles
Date
August 30, 2021
Market
Topic
Workplace Strategy
Hybrid Work




