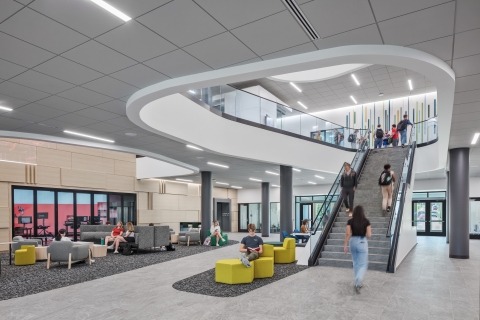
Client

Visitor Center built on top of a former limestone mine
Visitor Center
01 Challenge
Iron Mountain, a data and records management company, has a high-security facility in Boyers, PA, located underground in a converted limestone mine. What originally began as a master planning assignment to analyze space usage evolved into a design project aimed at showcasing the site's prominence and correcting several security, shipping, and receiving issues.
02 Solution
The solution was a hybrid building built on top of the mine that combined a pre-engineered metal building with traditional steel. In contrast to the underground space, the above-ground space includes glass walls and large floor-to-ceiling windows that encourage natural light. This open interior, along with bright finishes and contemporary furniture, creates a fresh, modern, and professional space.
Quick Facts
Size 11,500 SF
Location Boyers, PA
Completion Date 2017
03 Results
The new building gives Iron Mountain employees an attractive, high-profile office that is fully equipped with state-of-the-art technology to support the work they do. The building has made several improvements for both employees and their work processes.
Easier Collaboration
Multiple collaboration rooms support several work teams and provide space for meetings with clients or prospective employees.
Improved Shipping and Receiving
To ensure the safety of employees and the security of received items, improved shipping and receiving processes were integrated into the building.
Safer Operations
A uniquely designed large conference room serves as a dual-purpose meeting room and the official Emergency Operations Center. This allows facilitators to operate all crucial site elements in a centrally-located room that’s also supplied with backup power and direct emergency lines.
Enhanced Branding
A textured wall in the entry represents the limestone previously mined underground and brings a contemporary look to the building. The interior is also decorated with Iron Mountain elements to improve the brand experience for visitors and employees.
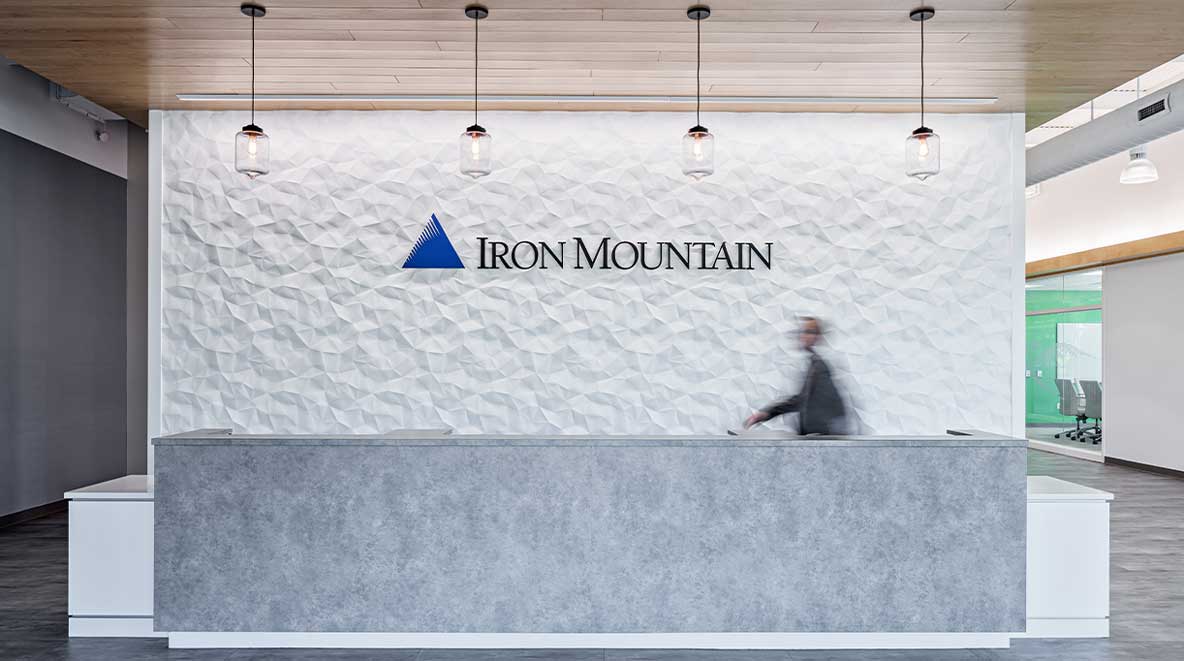
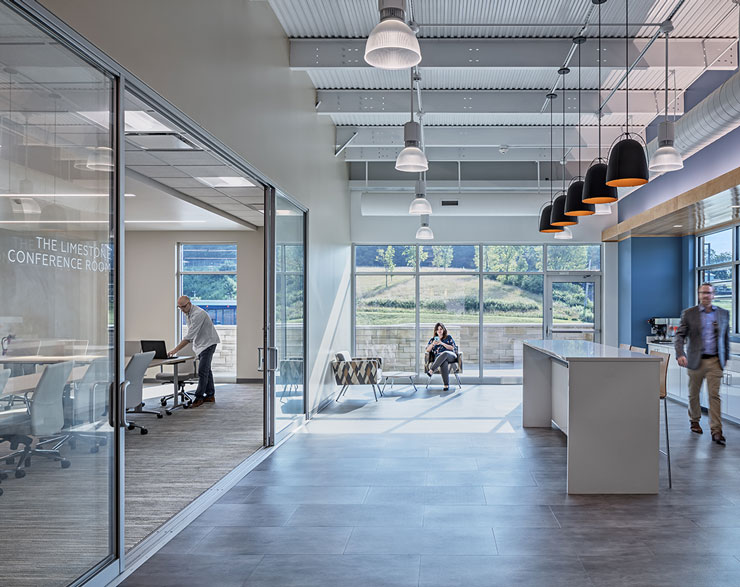
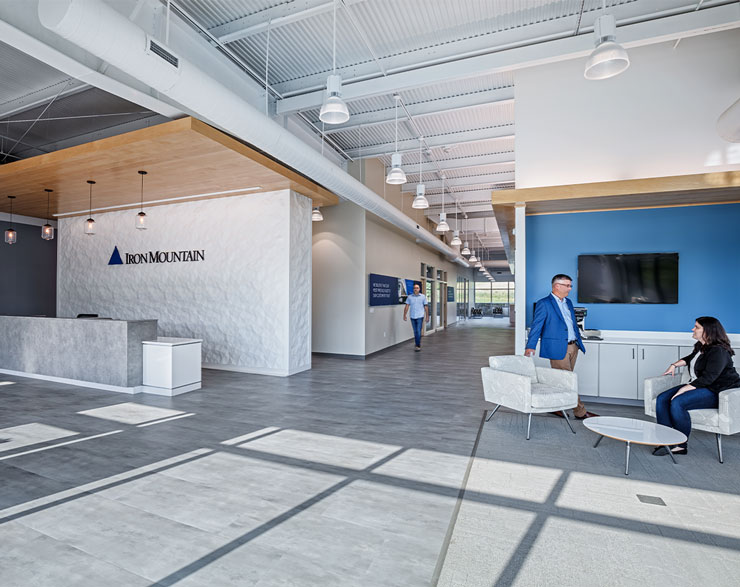
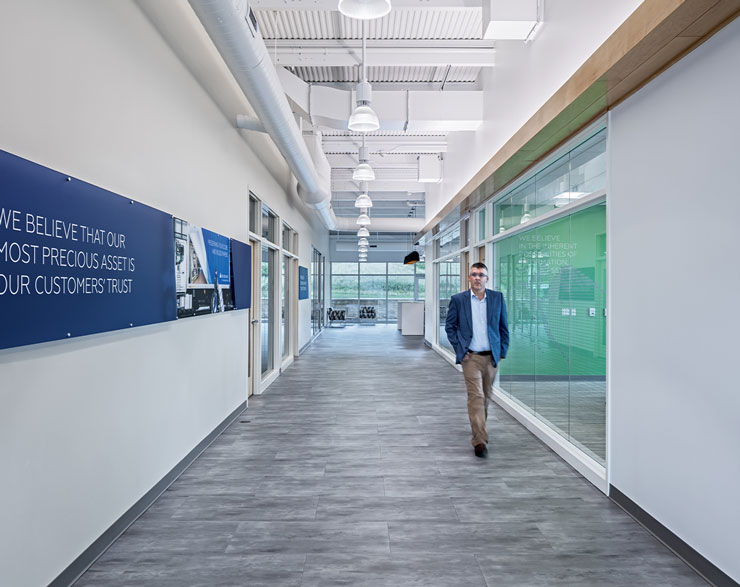
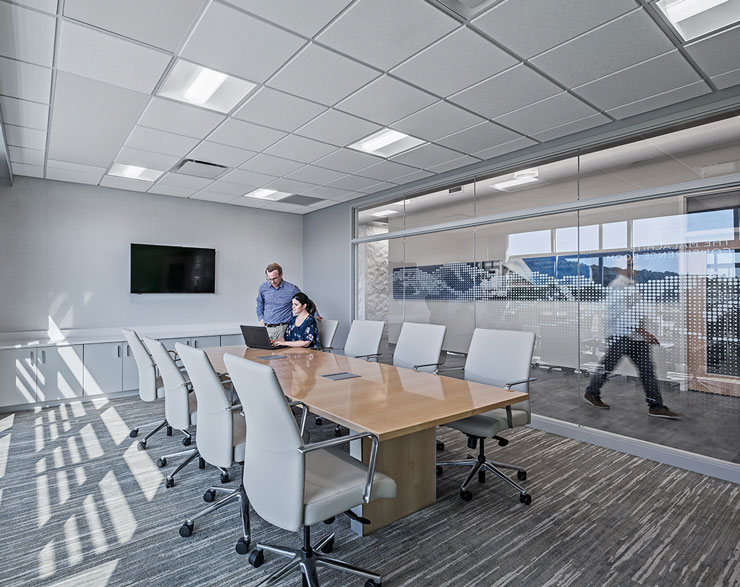
From Chain-Link Fence to Magnificent Connector
There is a walkway connecting the main entrance to the visitor’s center that serves as a backdrop to the entire facility. The walkway space was not reliable protection from the outside elements for Iron Mountain’s employees and visitors as it was covered only by a chain-link fence. It also did not showcase any of Iron Mountain’s history or branding. BHDP was selected to redesign the walkway for more practicality and visual appeal.
The solution was a new walkway cover with more protective material and an aesthetic look. For this, three different options were created; a low, middle, and high cost; each with a different design and material used. The high-cost walkway was chosen for its unique design that beautifully incorporated Iron Mountain’s brand. It uses perforations to create a pattern of mountains all along the walkway, each one original and hand-drawn. All the drawings were translated into CAD drawings and the original walkway was scanned for a 3D model. The panels use the perforations to create the mountain pattern, which are smaller than the previous siding in order to protect from weather. Since the original structure of the bridge was to remain the same, the sizing of the panels and interlocking pieces had to be perfect to attach them to the poles. There were diagrams of the panel brackets, but they were not needed as all pieces fit perfectly to the pre-drilled holes in the poles during installation.
The result is an upgraded and beautiful walkway that is a branded experience for Iron Mountain’s 2,000+ employees. It displays Iron Mountain’s history and culture for everyone, both pedestrians walking over it and customers driving in. It truly brings the mountain from the surrounding landscape to Iron Mountain.
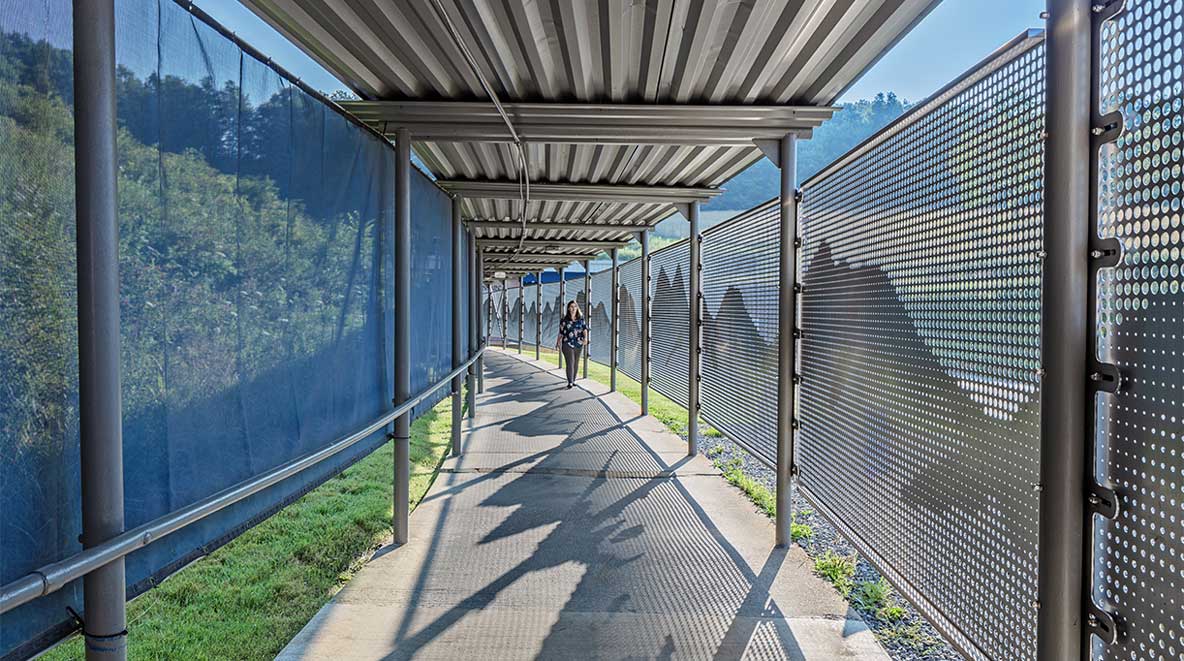 The new walkway cover is more protective and provides a highly branded experience for both visitors and employees.
The new walkway cover is more protective and provides a highly branded experience for both visitors and employees.
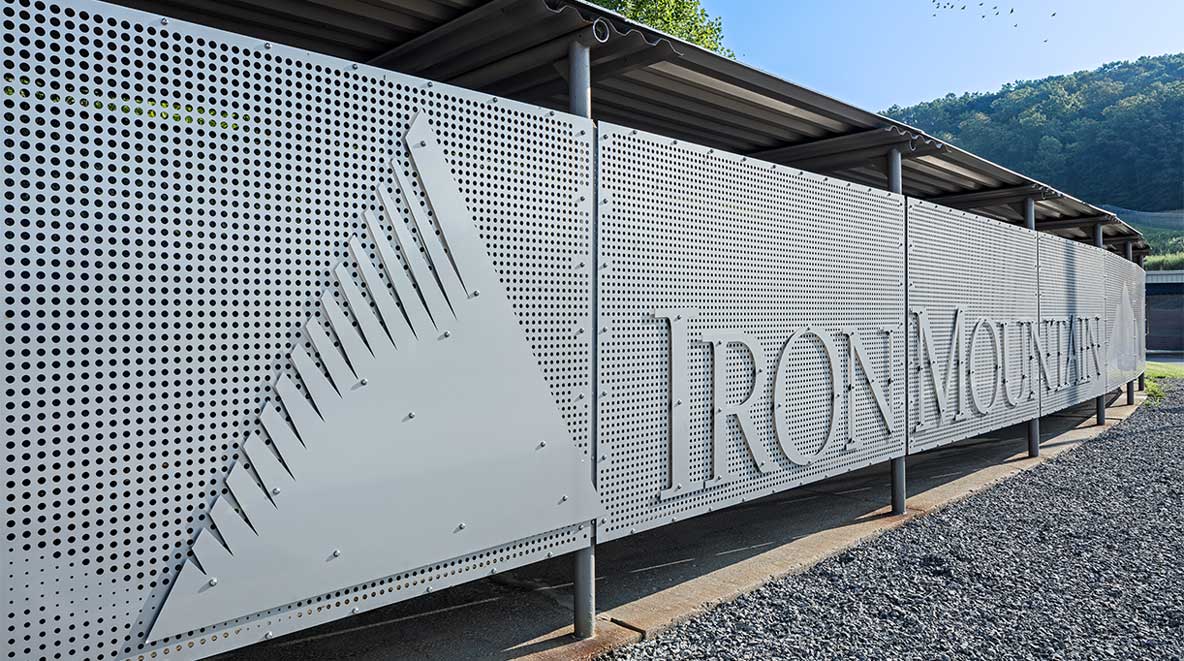 The panels use the perforations to create the mountain pattern, which are smaller than the previous siding in order to protect from weather.
The panels use the perforations to create the mountain pattern, which are smaller than the previous siding in order to protect from weather.
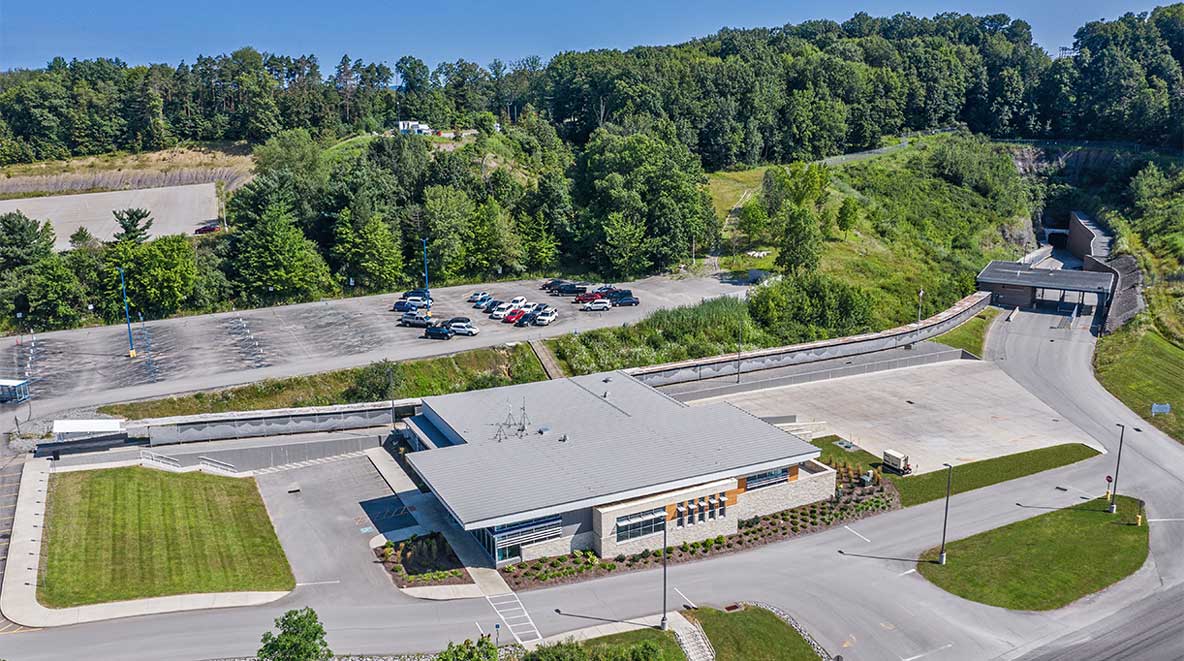 The walkway, which connects the main entrance to the visitor’s center, serves as a backdrop to the entire facility.
The walkway, which connects the main entrance to the visitor’s center, serves as a backdrop to the entire facility.
