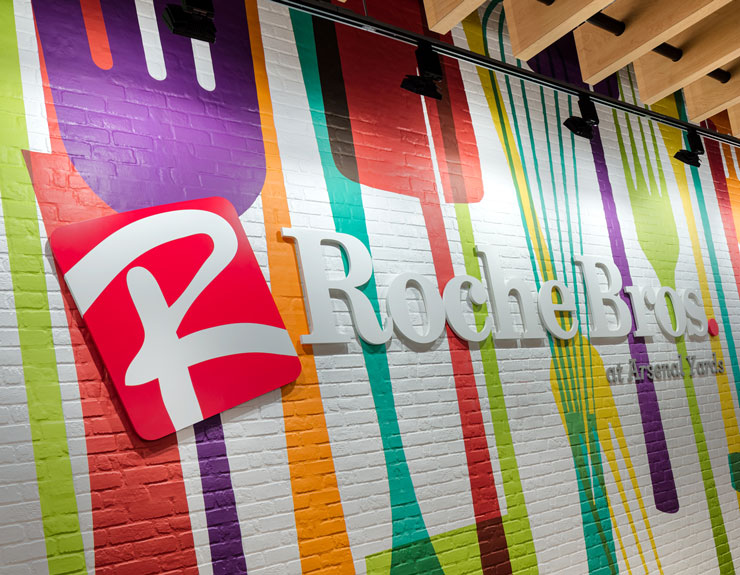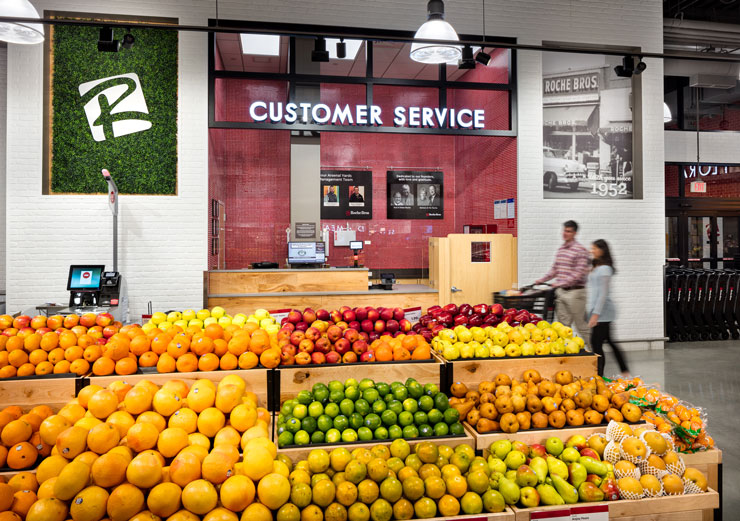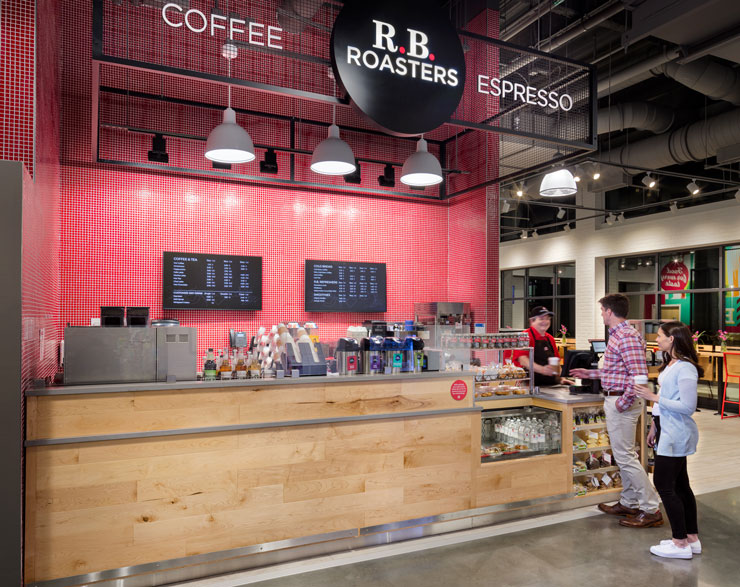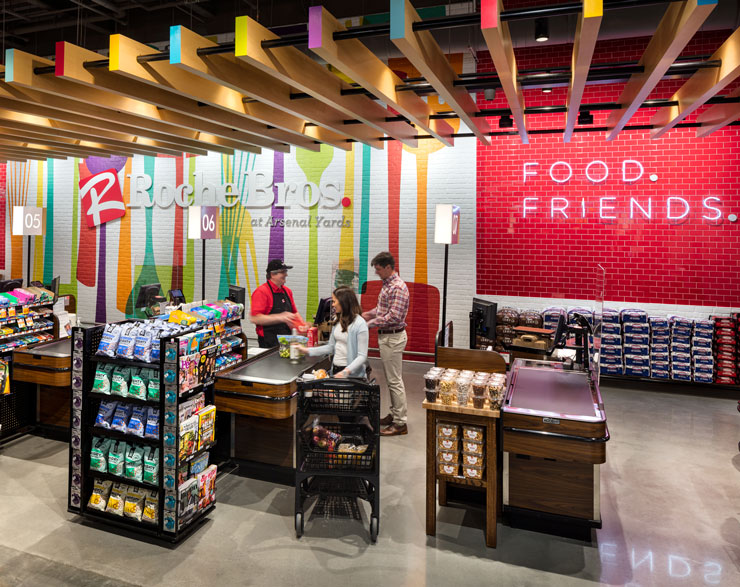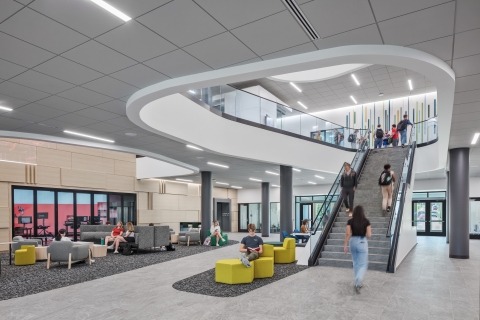
Client

of retail space in a mixed-use development
Roche Bros. – Arsenal Yards
01 Challenge
BHDP partnered with Roche Bros. Supermarkets to develop a next-generation prototype at the mixed-use Arsenal Yards development in Boston, MA. When designing Roche Bros.’ first mixed-use location, our design team focused on understanding the needs and access points of different shoppers to inform the evolution of the brand and multiple points of entry.
02 Solution
If a shopper drives and parks in front of the building or they walk up, they are greeted by different signage types, industrial storefront finishes, and operable "front porch" garage doors. For those who park in the garage or those who live above the retail spaces, the different banks of elevators posed a challenge to maintaining similar journey experiences. To solve this, we leveraged the iconic and colorful utensils graphic to welcome and guide these shoppers.
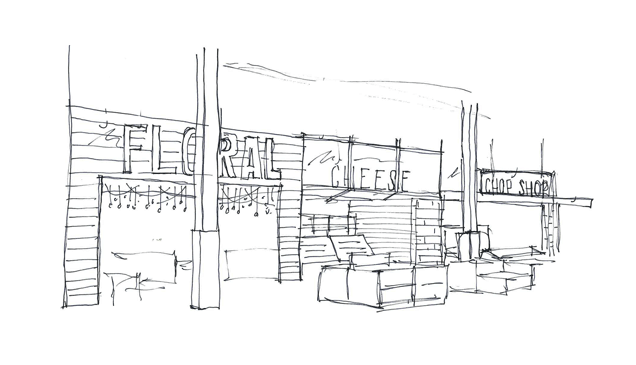
Quick Facts
Location Watertown, MA
First New Mixed-Use Prototype
Date Opened April 2021
03 Results
We have proudly collaborated with Roche Bros. and their small-format grocery Brothers Marketplace on multiple concepts throughout New England. This next-generation concept elevates Roche Bros. unique offerings and energizes the shopper experience—creating a go-to destination for anyone visiting Arsenal Yards.
Highlighting Shop-in-Shops
Throughout the market, our designs differentiate each shop-in-shop concept by color, lighting, and illuminated marquee signage—highlighting Roche Bros.’ specialty areas of expertise.
Connecting to Community
Tying the design to the community, district names anchor the architecture while large mural graphic patterns marry the industrial history.
Mapping the Shopper Journey
As the shopper journey ends, the checkout experience is rotated perpendicular to the storefront to maximize the entry and exit vista while also intuitively aligning with the vertical circulation.
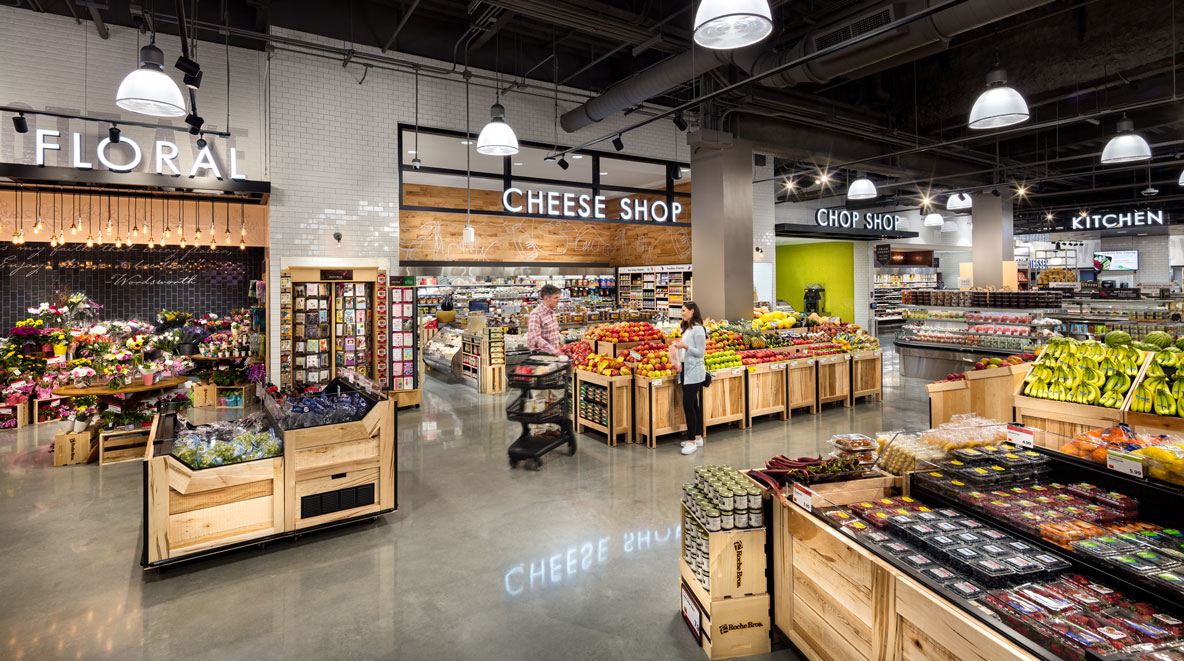 The shop-in-shop experience lines the perimeter of the store.
The shop-in-shop experience lines the perimeter of the store.
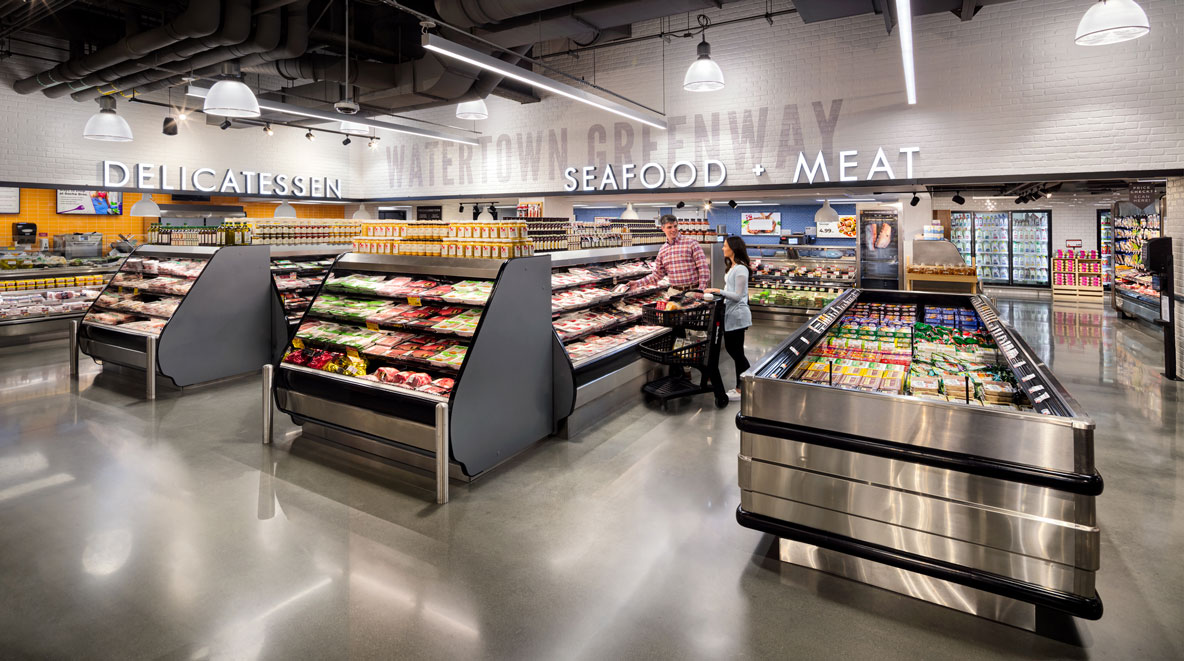 Experiential graphic design ties this new store to its community
Experiential graphic design ties this new store to its community
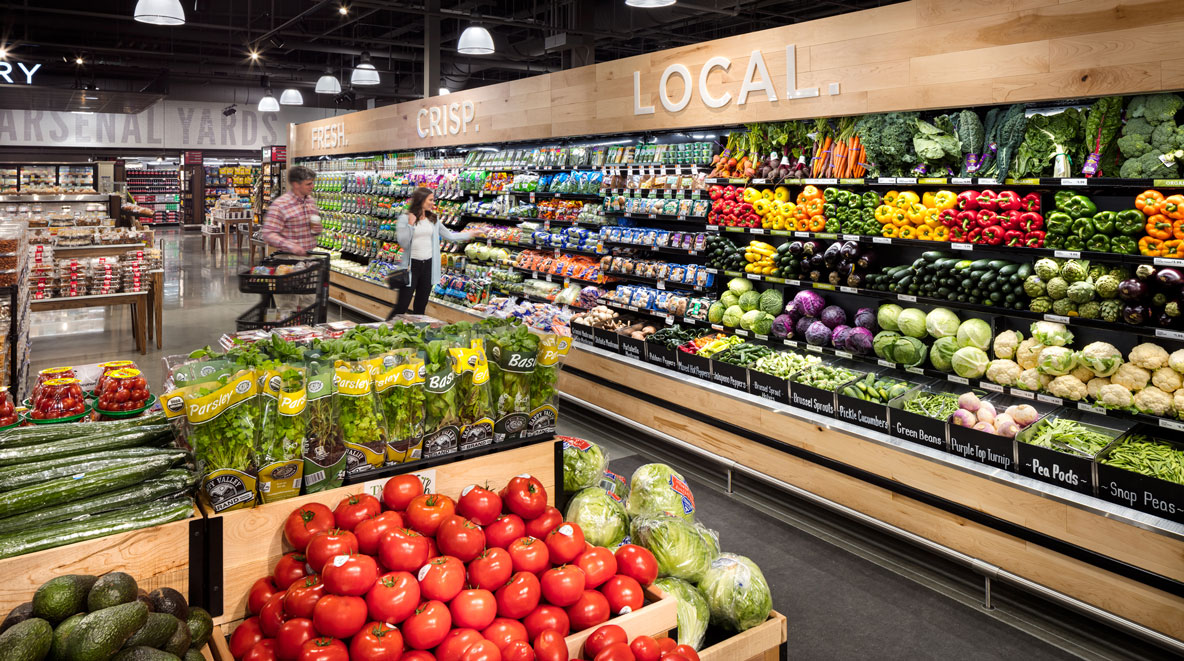 Shoppers find local products at every turn
Shoppers find local products at every turn
