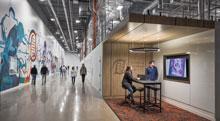
Client

focused on collaboration, branding, and lighting
Headquarters Renovation
01 Challenge
Schaefer, Inc., a national structural engineering firm, was moving from Evendale, OH, to downtown Cincinnati in a building with prime views of the city and Ohio River. With a design goal to increase natural light and encourage more collaboration while remaining sensitive to their needs for focused work, Schaefer’s project vision was a new headquarters that communicates who they are and what they do.
02 Solution
The modern, open space features exposed structural elements and ample daylight in meeting spaces for collaboration and focus. Graphics are seamlessly integrated with the design to improve flow between the various spaces. The new training room has the flexibility to be completely open with garage doors that extend seating for all-staff meetings.
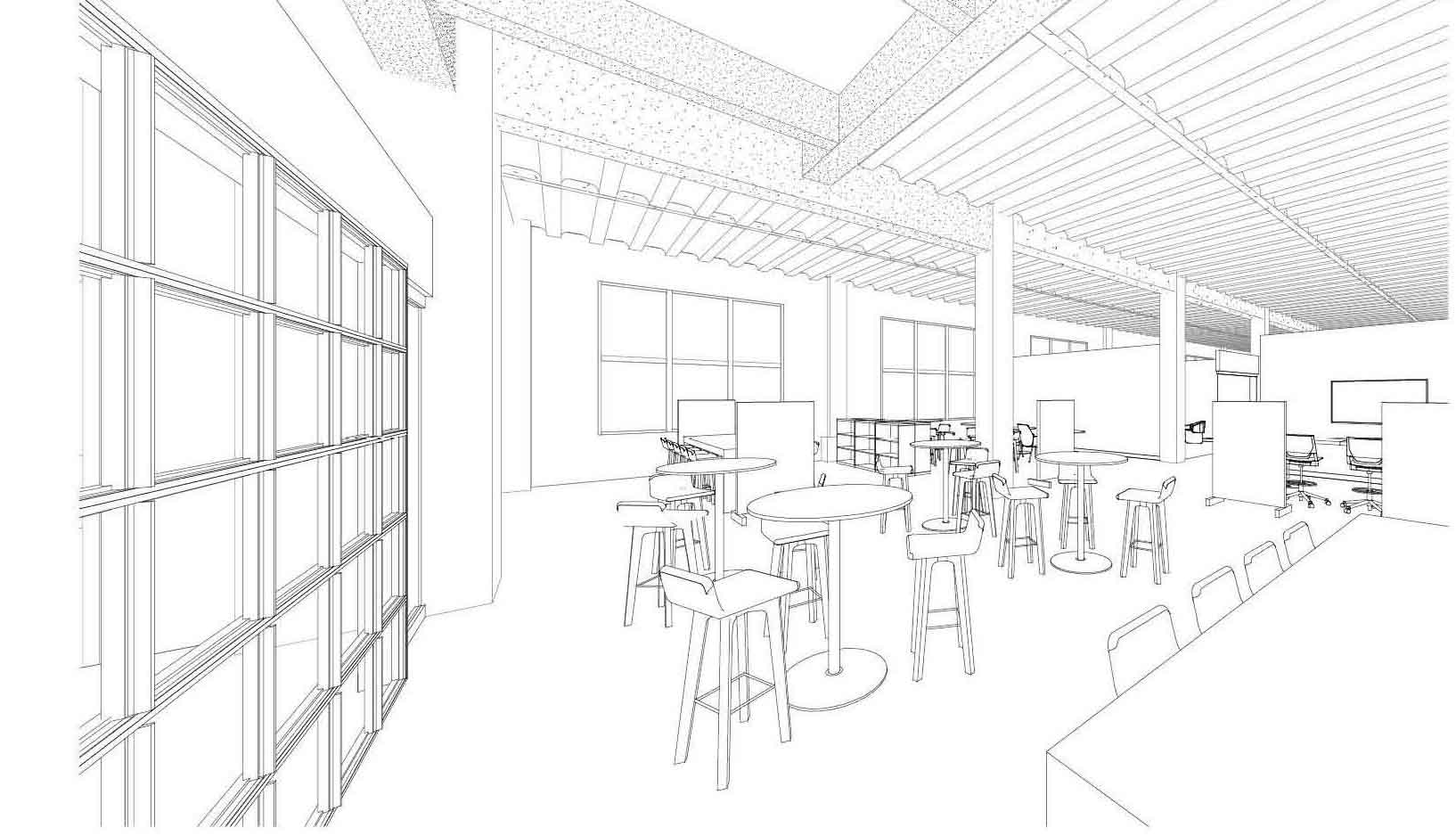
Quick Facts
Size 15,797 SF
Completion Date 2018
Location Cincinnati, OH
03 Results
The new headquarters has boosted Schaefer's ability to attract and retain talent, and despite facing a new and longer commute for some, staff members have adapted well and enjoy the workspace. Collaboration is increasing, and productivity is improving. Schaefer has also received an encouraging positive reaction from visitors and new hires.
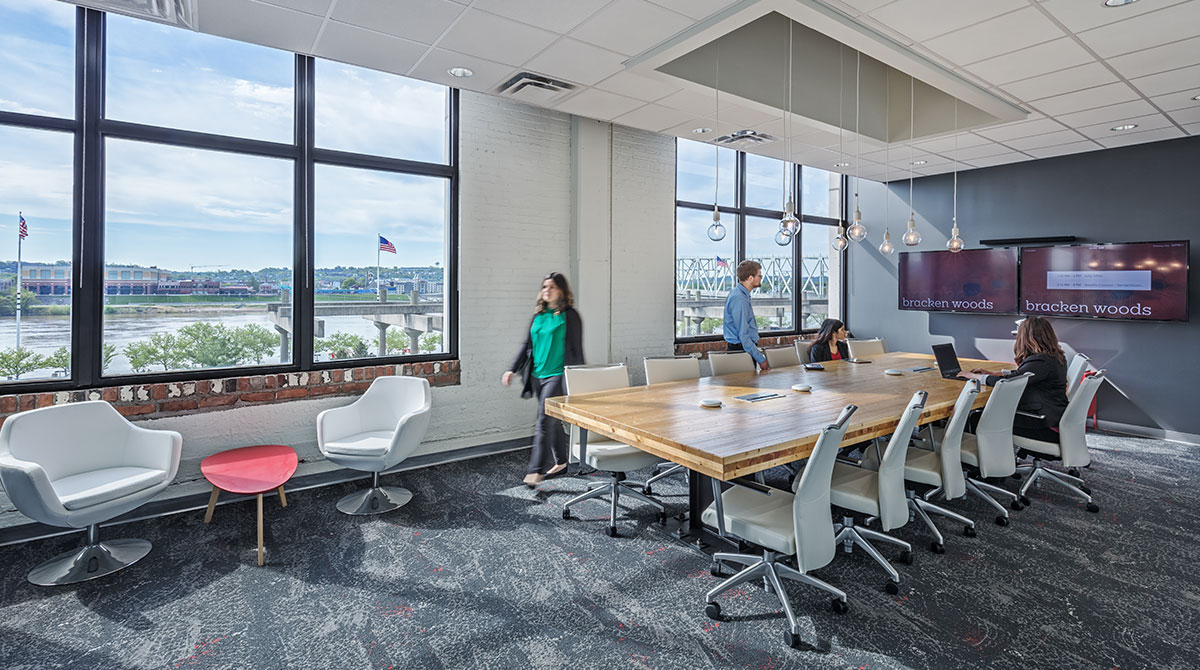 A spacious conference room offers amazing views of Cincinnati.
A spacious conference room offers amazing views of Cincinnati.
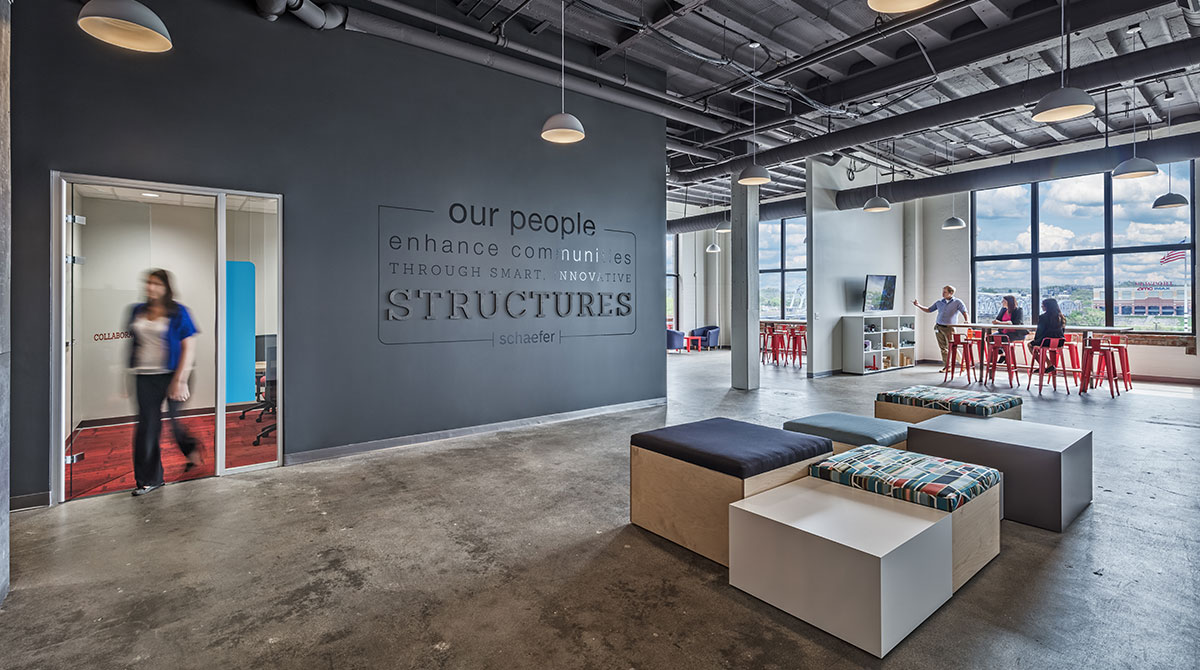 Subtle yet inspirational experiential graphic design is artfully placed throughout the office.
Subtle yet inspirational experiential graphic design is artfully placed throughout the office.
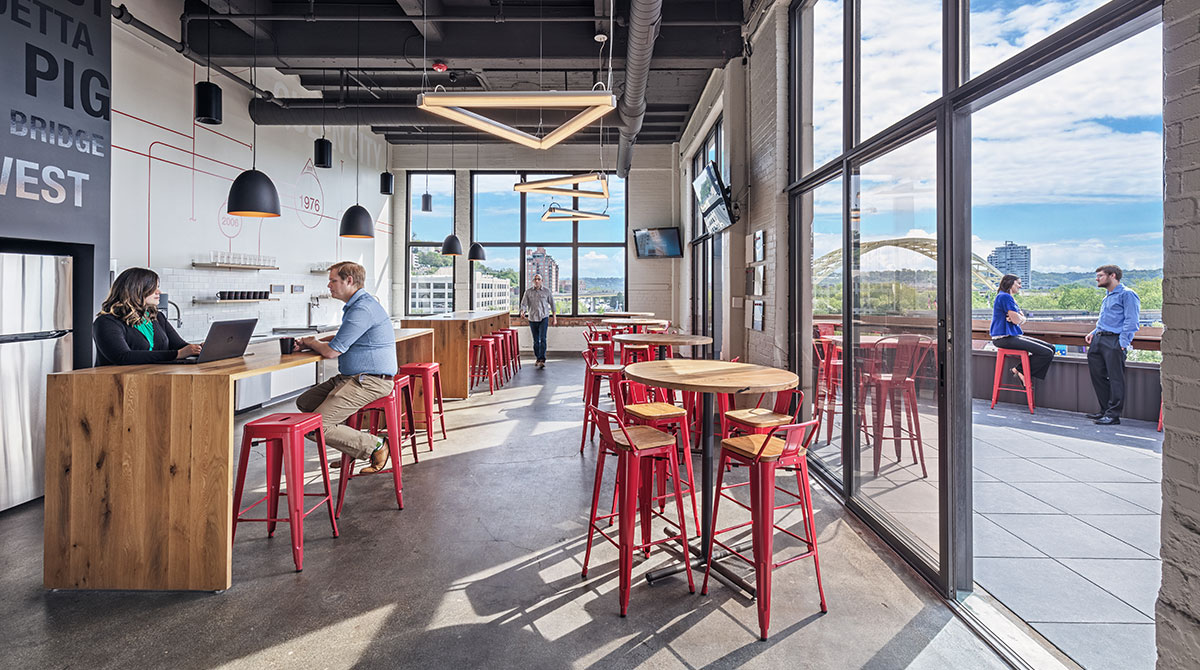 On the other side of the kitchen, there is an outdoor patio employees can take advantage of.
On the other side of the kitchen, there is an outdoor patio employees can take advantage of.
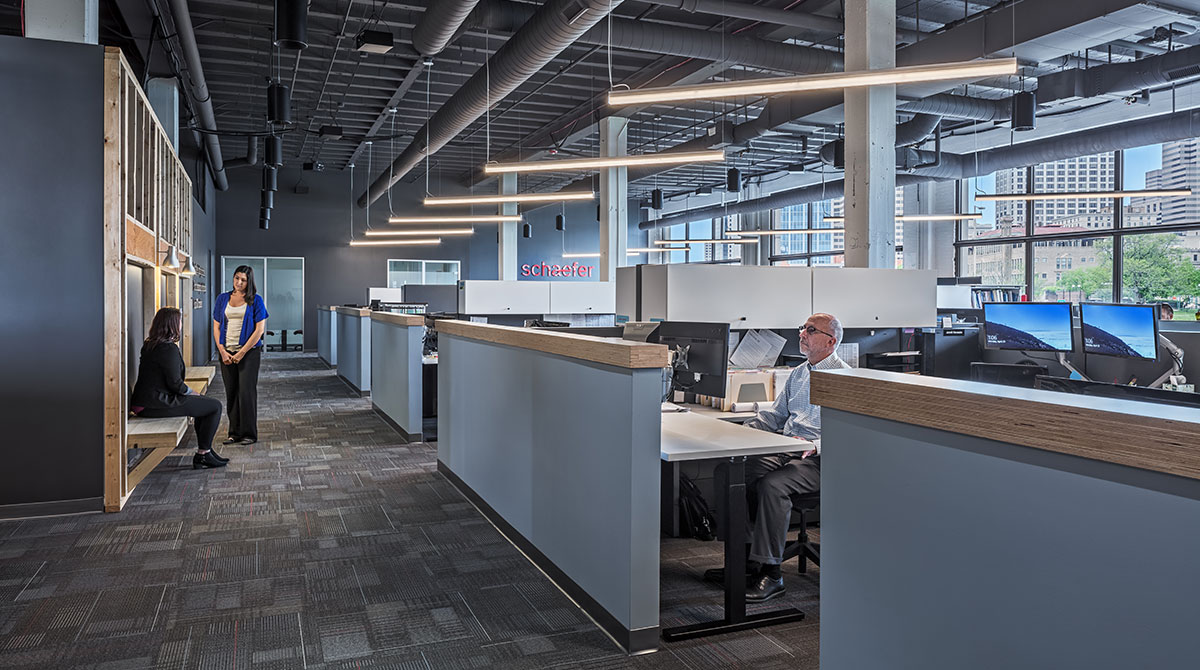 Employee desks are open yet remain private for heads-down work.
Employee desks are open yet remain private for heads-down work.
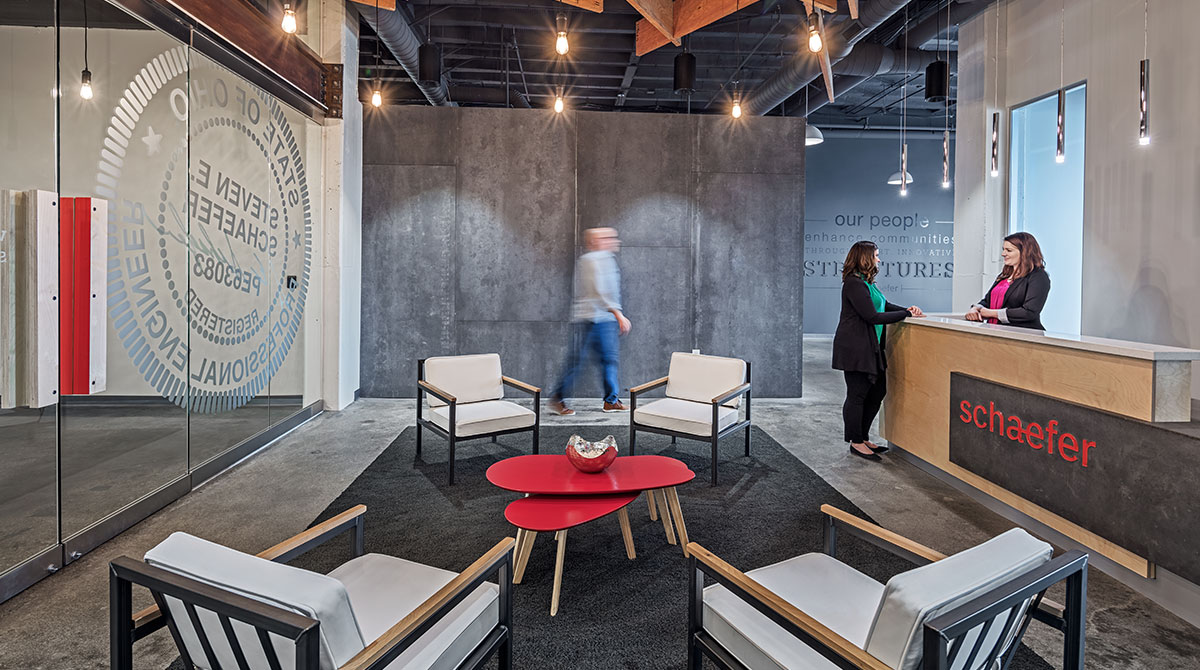 When someone steps into Schaefer's office, they are immediately welcomed into a branded waiting area.
When someone steps into Schaefer's office, they are immediately welcomed into a branded waiting area.
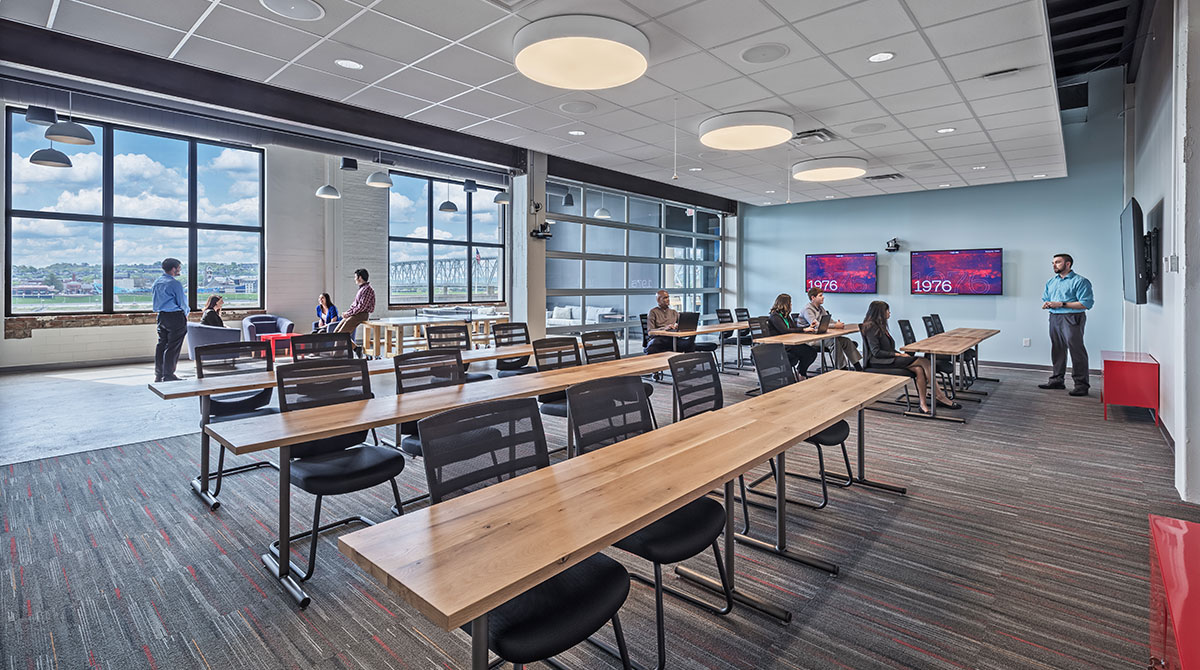 This space can be used for large meetings or more intimate training sessions.
This space can be used for large meetings or more intimate training sessions.
We now have a headquarters that we believe will continue to attract new people, excite our clients, and inspire our team.
Greg Riley, Schaefer President
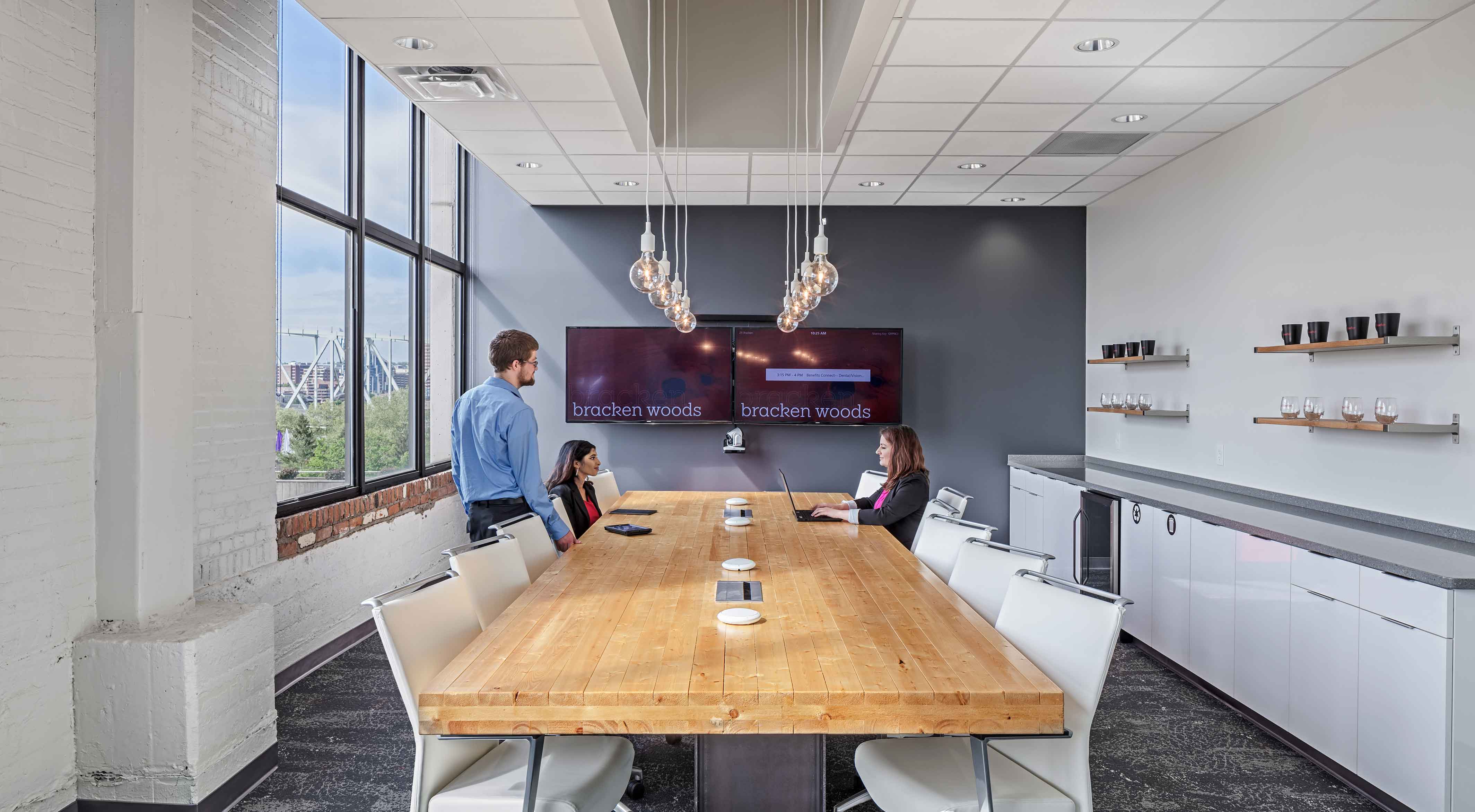
Showcasing Schaefer's Craft
Unique to this project, Schaefer employees personally built some of the office furniture and architectural elements, such as the custom ping pong table and conference table.
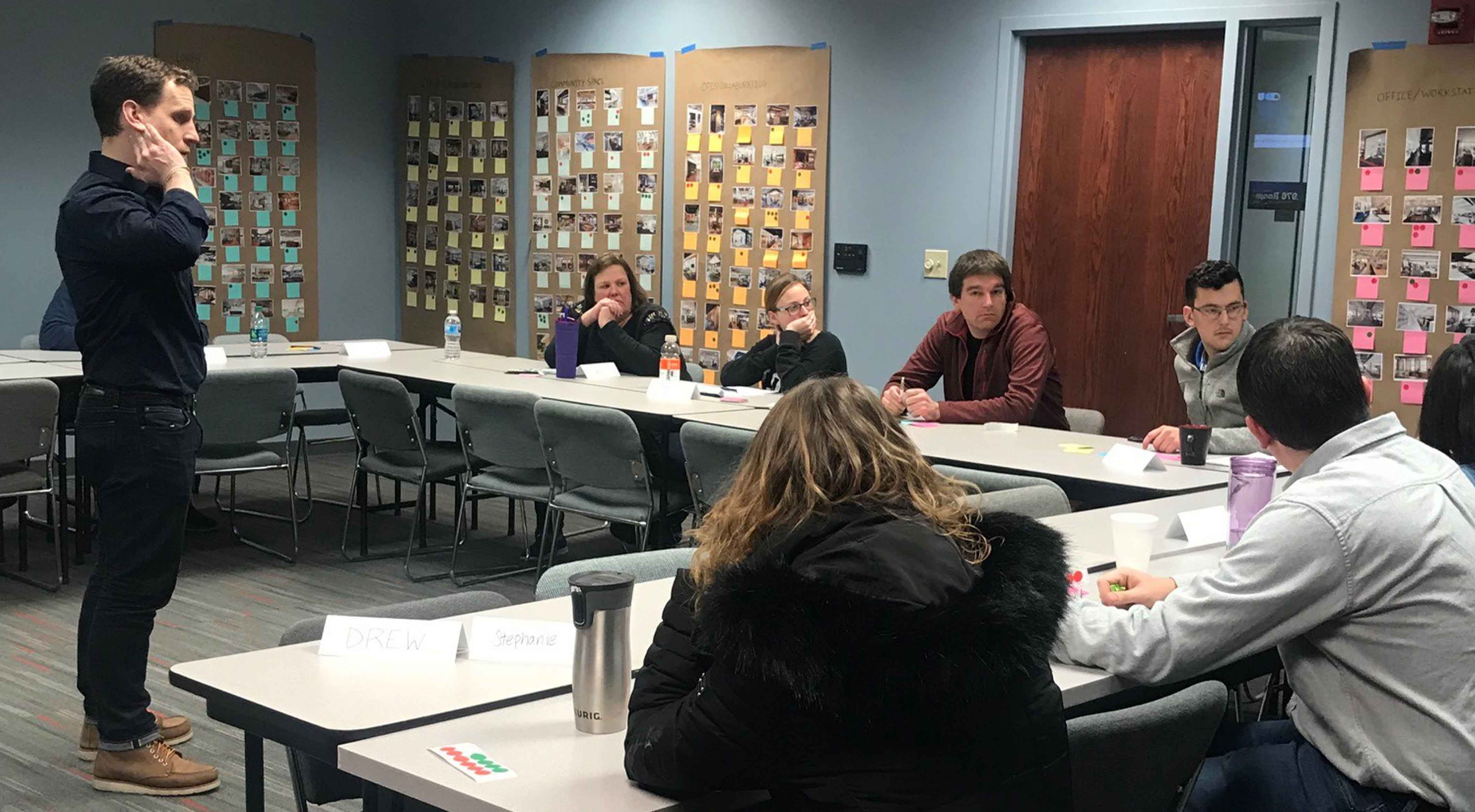
Teamwork Makes the Dream Work
BHDP worked in tandem with SketchBlue, Kimberly O Design, and Terrex Construction on the concept for this project. Although it was a major challenge to collaborate across a large team of design firms and contractors, BHDP helped connect all partners and their contributions without losing the design intent. Communication and flexibility allowed the team to coordinate design elements and work within budget so client expectations could be met.
