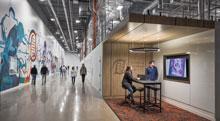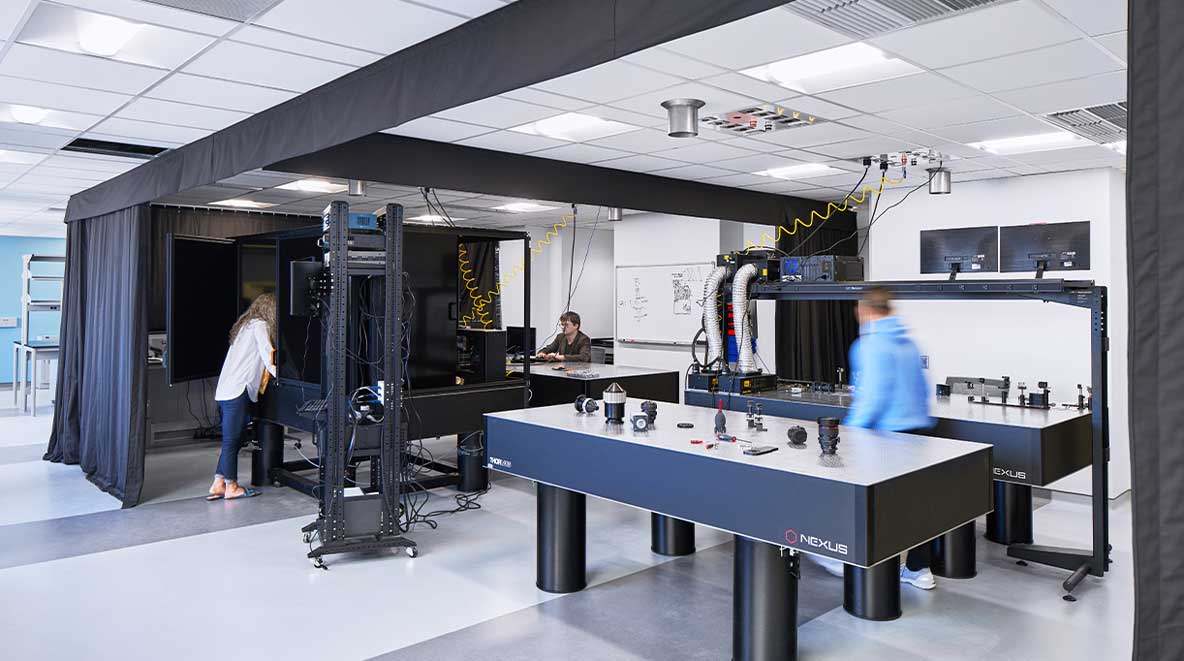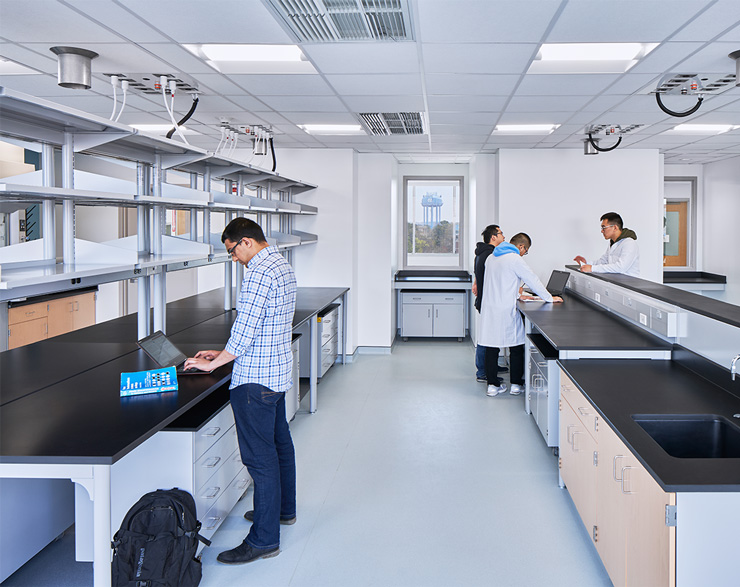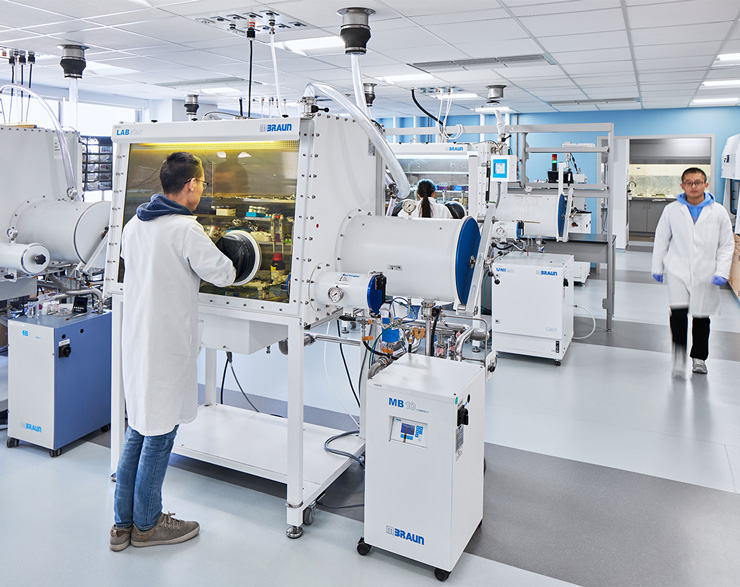
Client

of renovations to classrooms and labs
Kenan Laboratories Renovation
01 Challenge
BHDP was the laboratory planner and architect for the phased renovation of all nine floors of the University of North Carolina at Chapel Hill’s Kenan Laboratories, housing the Departments of Chemistry and Applied Physical Sciences. The scope included renovations to research laboratories and support spaces primarily on the 7th, 8th, and 9th floors as well as other upgrades throughout the entire building.
02 Solution
Labs were designed to allow for maximum flexibility with fixed benches on the perimeter and a spacious floorplan made up of open space and mobile tables with overhead utility services. Corridor windows will be added to allow the formerly dark hallway to filter natural light into the interior of the floor plate and thus provide views into the lab spaces allowing for “learning on display” opportunities to occur.
Quick Facts
Completion Date 2019
Project Cost $12 million



