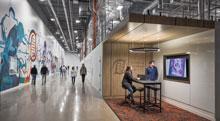
Client
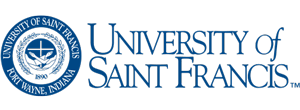
use the science laboratories each year (including general education courses).
Achatz Hall of Science and John and Toni Murray Research Center
01 Challenge
This project included the renovation of the existing Achatz Science Hall and an addition to create new classrooms and teaching and research laboratories that support the Chemistry, Physics, Biology, Environmental Science, Anatomy and Physiology, Math, and Computer Science majors. The vision for the facility was to be a modern, sustainable, collaborative, and innovative science learning center that embodies the Franciscan values at the foundation of the University.
02 Solution
Through a series of interactive workshops and online questionnaires, our design team engaged University faculty and students to develop a project vision and design drivers. The resulting design encourages synergy and collaboration among the various sciences taught in the building, not only in new flexible labs and classrooms, but also in the spaces in-between—a physical representation of the University’s dedication to exploring and sharing knowledge.
Quick Facts
Completion Date 2019
Location Fort Wayne, IN
Project Cost $20 million
Size 74,580 SF
03 Results
The addition and renovation create an enhanced student experience, facilitate student research, and elevate the sciences on campus. It welcomes a variety of community-oriented activities and has become a destination for students of many disciplines because of its location on the lake, bright collaboration spaces, and magnificent design features like the grand stair.
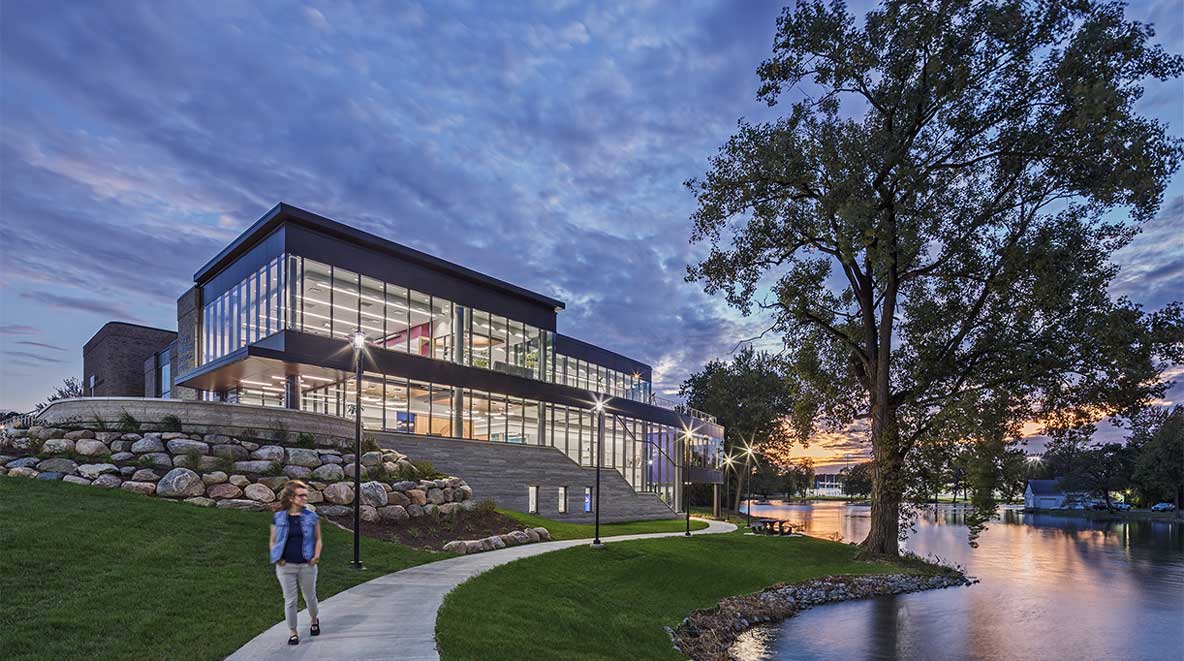
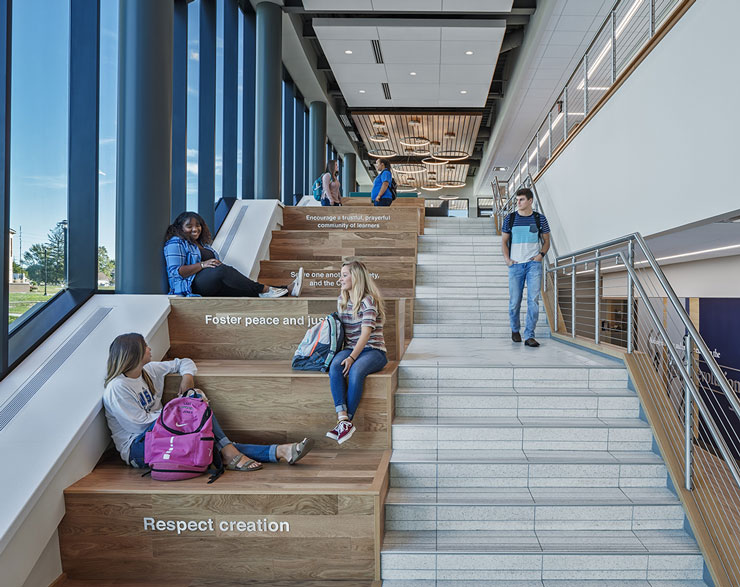
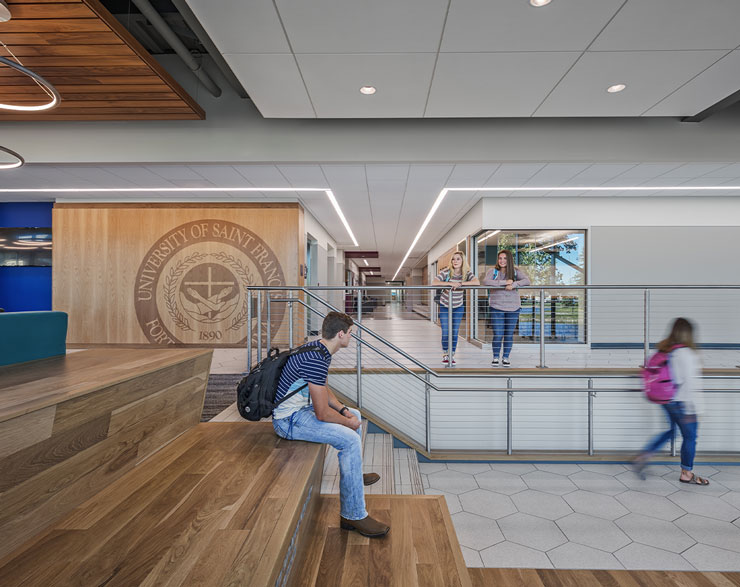
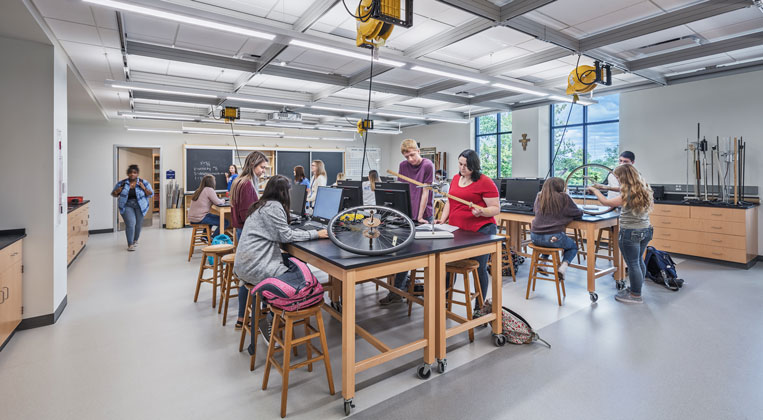
Flexible Classrooms
New active-learning classrooms allow for a variety of teaching styles—from lectures to group projects. The flexible laboratories were designed with infrastructure and utilities at the perimeter of the space, allowing the flexible benches to be arranged as needed. Transparency and views into the labs and classrooms inspire students of different disciplines and promote curiosity, inquiry, and collaboration.
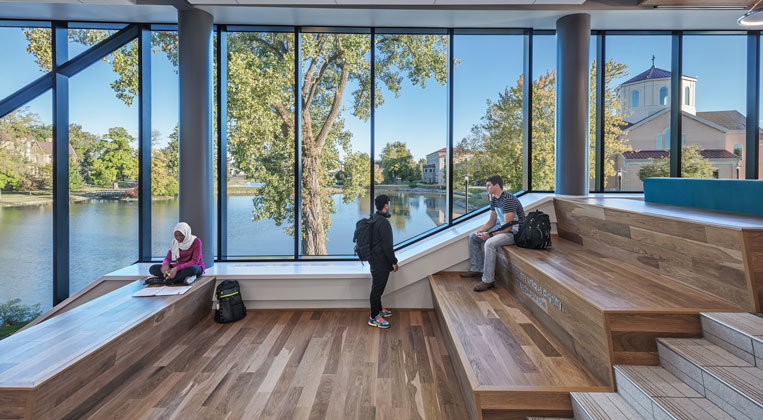
Unique Study Views
The addition facing the lake was seamlessly integrated and connected to the existing building, both in aesthetics and functionality. The curved shape of the glass addition connects the building's interiors to the natural curves of Mirror Lake's shore. The cascading amphitheater stair beside the large glass façade offers views from the building to the lake, creating a place for students to rest, socialize, and study.
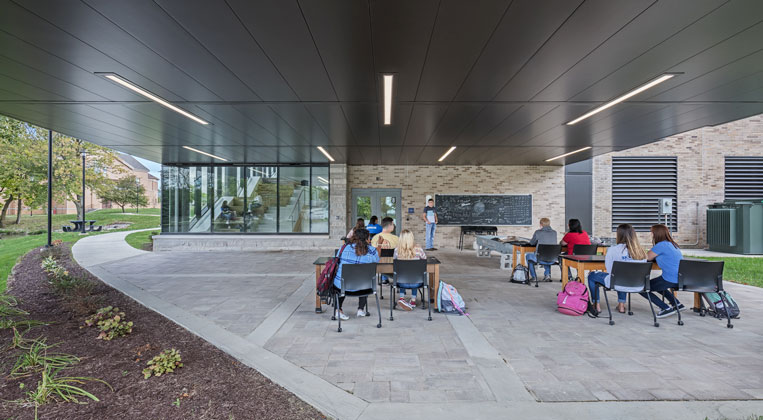
Connection to Nature
Throughout the building, the spaces in-between classrooms feature whiteboards, collaboration nooks, and benches for students to meet, work, or rest next to natural light and exterior views. Outdoor learning spaces—with traditional blackboards and seating—were designed at the first level by the lake and on the rooftop terrace. The terrace is also used for planetary observation as well as other academic and social events.
