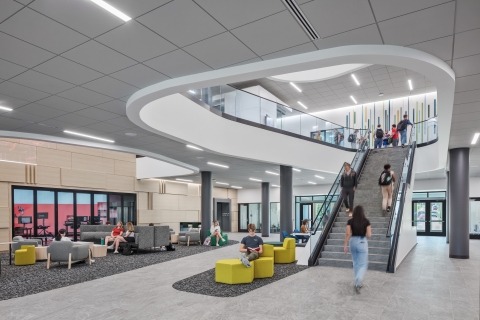
Client

of Westminster’s students major in STEM-related fields.
Hoyt Science Hall Renovation and Addition
01 Challenge
Westminster College engaged BHDP to conduct a building master plan and design and implement phased renovations to Hoyt Hall—a building that houses the College’s flagship science programs. To enhance the student experience, provide modern learning environments, and create inspirational public spaces, BHDP executed renovations focused on improvements to the main entry, central atrium, classrooms, labs, and study lounges, as well as designed a new three-story addition.
02 Solution
The renovations created new student study and collaboration areas and developed the building wayfinding system, and the improvements have immediately resulted in increased activity in the building. The total renovation and expansion of the Hoyt Science Center sets Westminster apart from other colleges and universities, and the project enables faculty to continue offering a high-quality education.
Quick Facts
Size 81,500 SF
Location New Wilmington, PA
Cost $20 million
03 Results
The renovated facility supports an education rich in experience and collaboration, preparing graduates for industries like healthcare, manufacturing, energy, and information technology that power the surrounding region’s growth and progress.
Awards

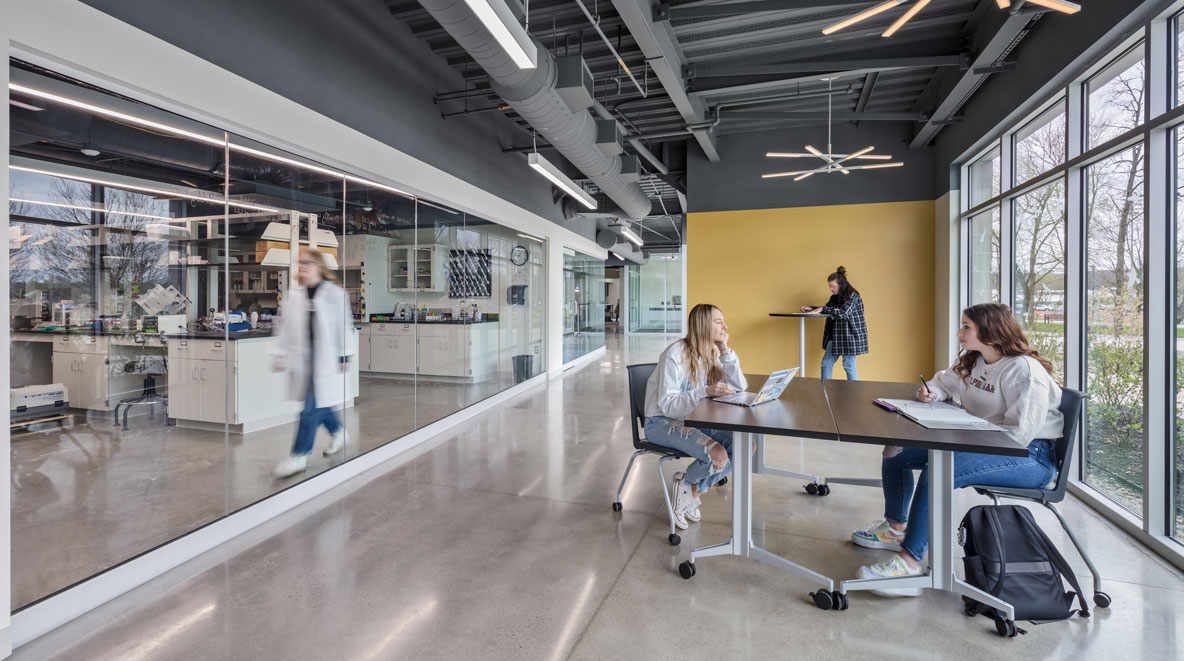 Clear glass allows science to be put on display in the building's new addition.
Clear glass allows science to be put on display in the building's new addition.
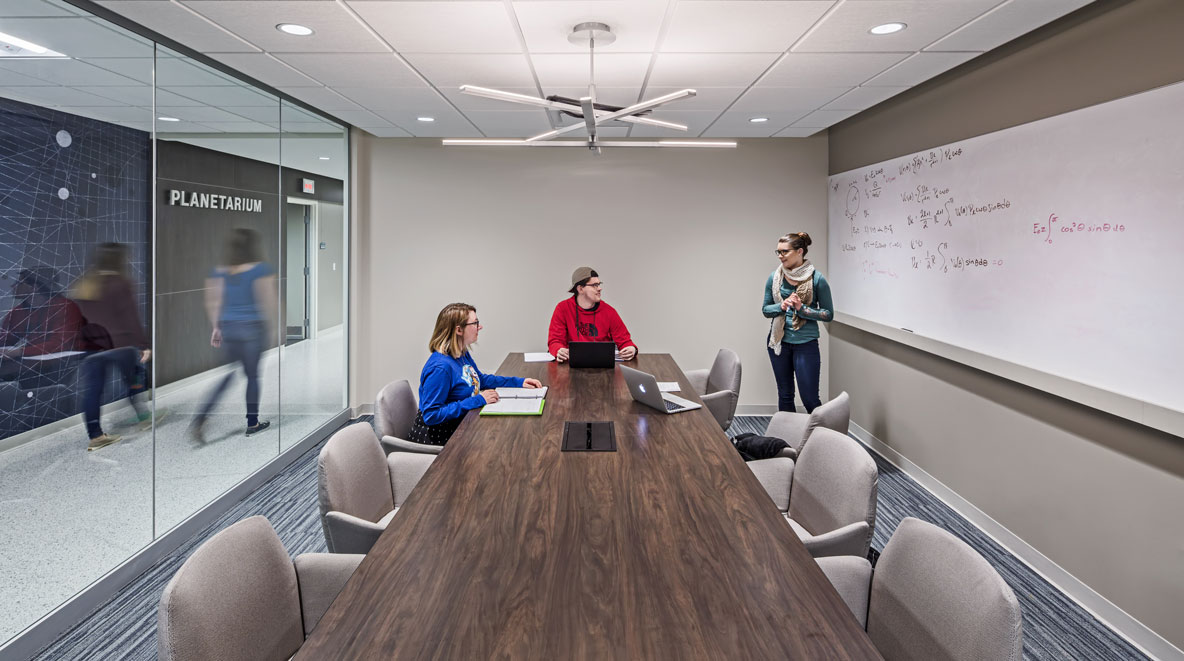 Students or faculty can utilize private meeting rooms when they are seeking a quiet place to collaborate or problem solve.
Students or faculty can utilize private meeting rooms when they are seeking a quiet place to collaborate or problem solve.
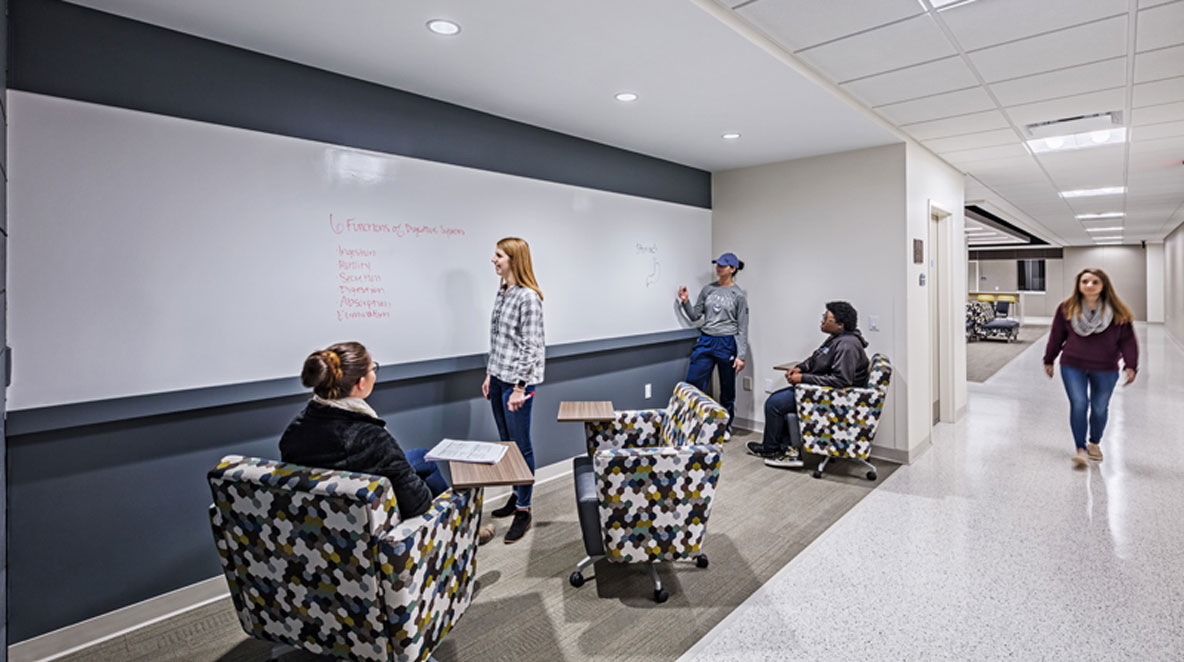 Between classrooms, new collaboration zones offer space for students to informally gather and study.
Between classrooms, new collaboration zones offer space for students to informally gather and study.
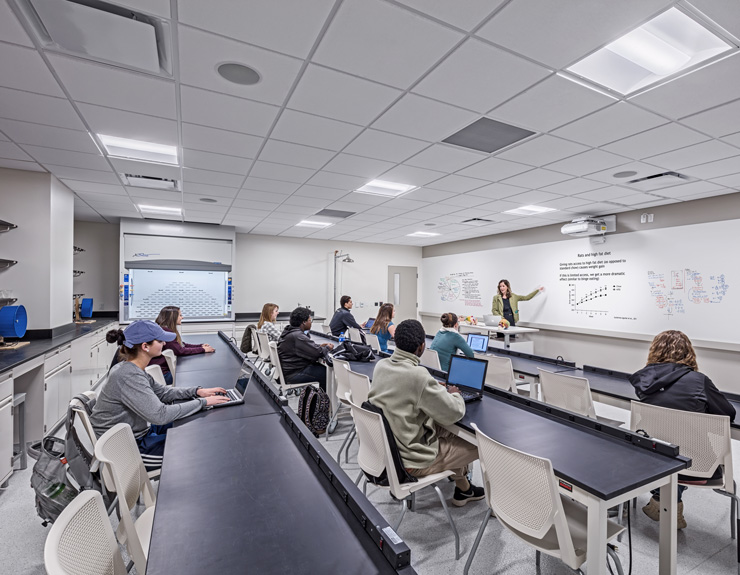
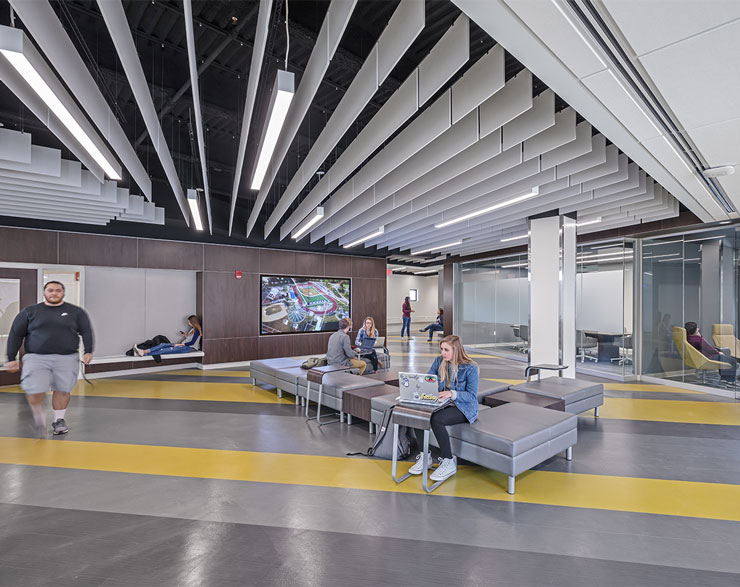
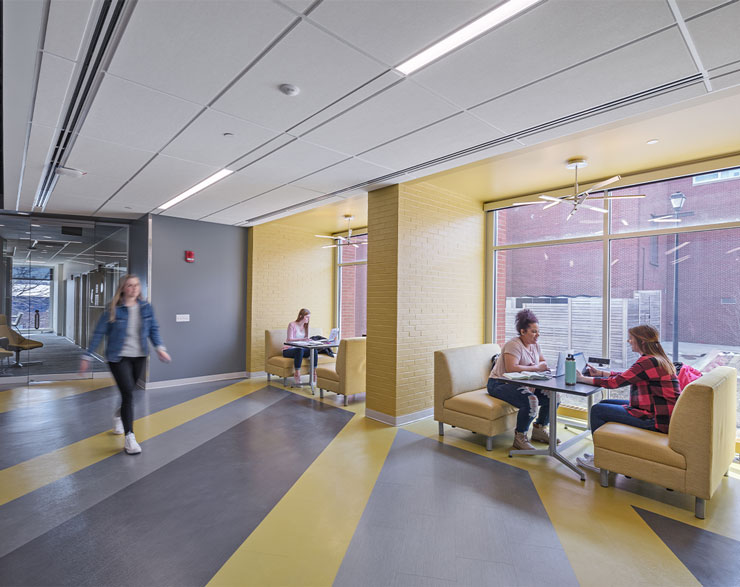
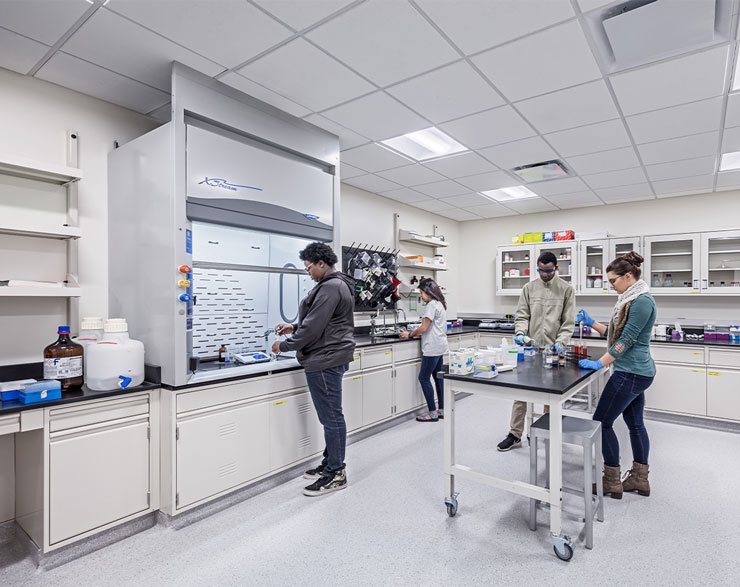
With one-third of Westminster’s students majoring in STEM-related fields, the new expansion—combined with the previously renovated section of Hoyt—increases Westminster’s capacity to teach, collaborate, and prepare students for the opportunities they will find in graduate school and (their) industry.
Dr. Kathy Brittain Richardson, President for Westminster College
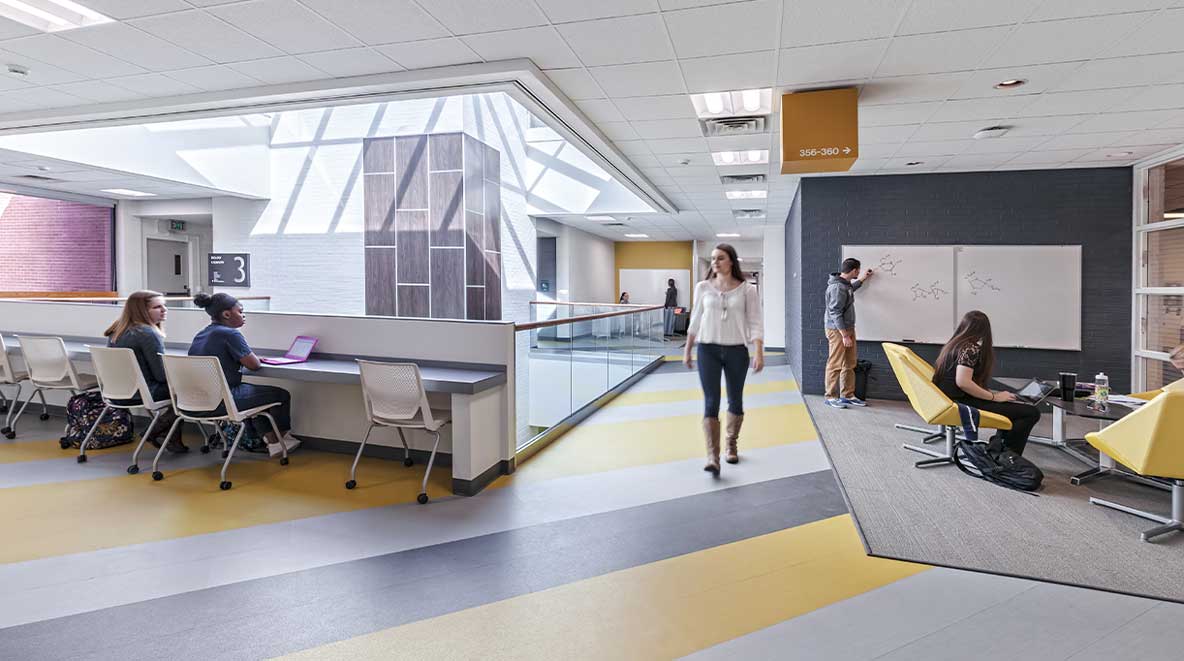 Inside the Hoyt Science Center, the central atrium is airy and bright—offering spaces for students to gather and study.
Inside the Hoyt Science Center, the central atrium is airy and bright—offering spaces for students to gather and study.
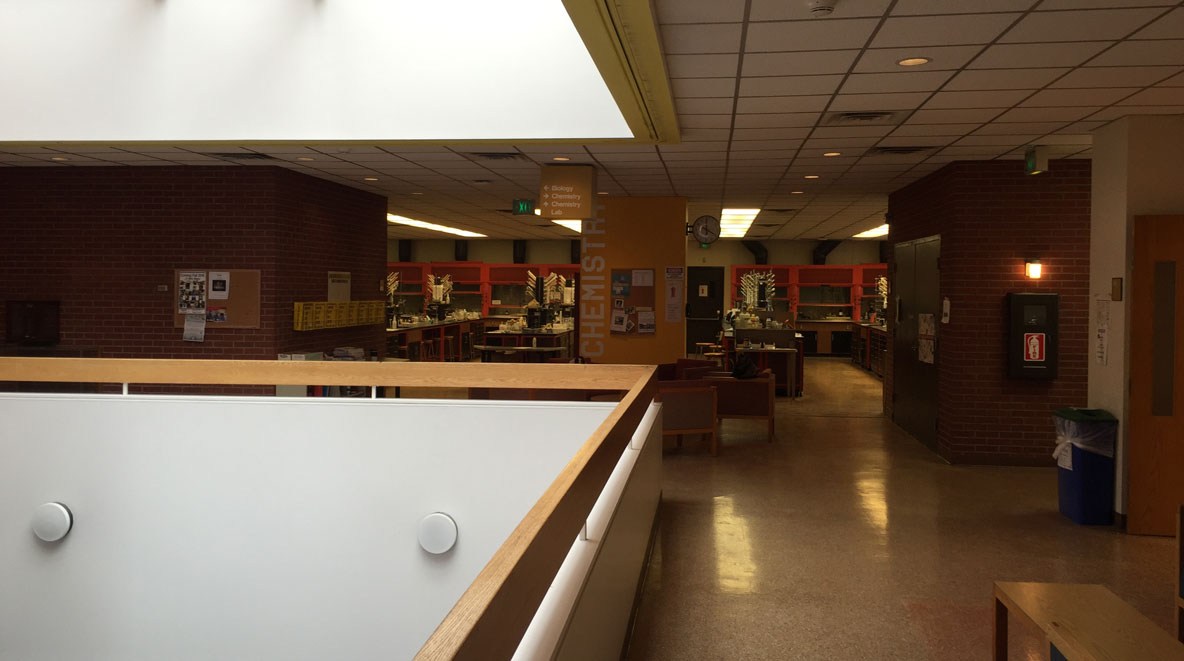 A before shot of the atrium shows how dramatically the space has transformed due to various upgrades.
A before shot of the atrium shows how dramatically the space has transformed due to various upgrades.
