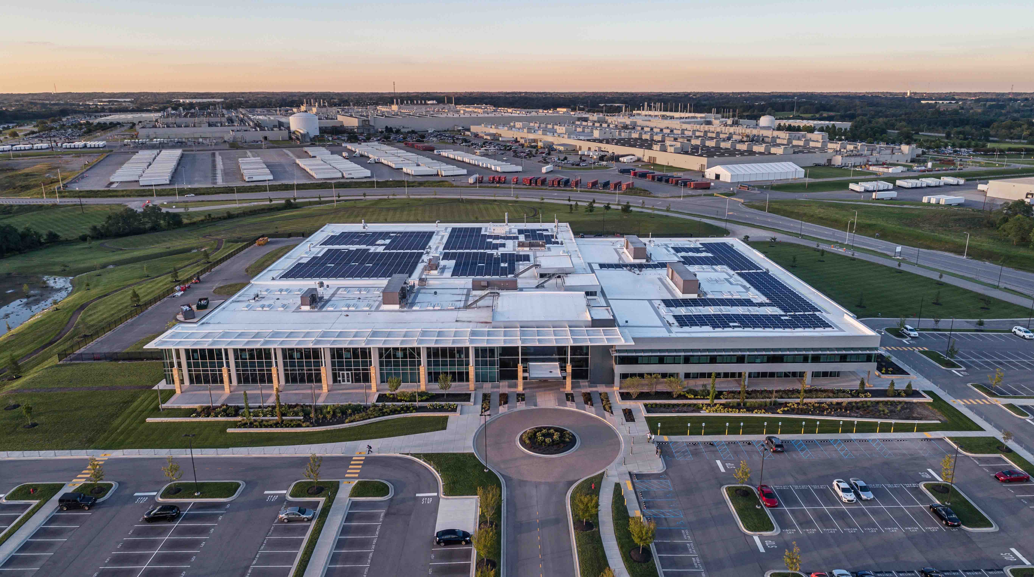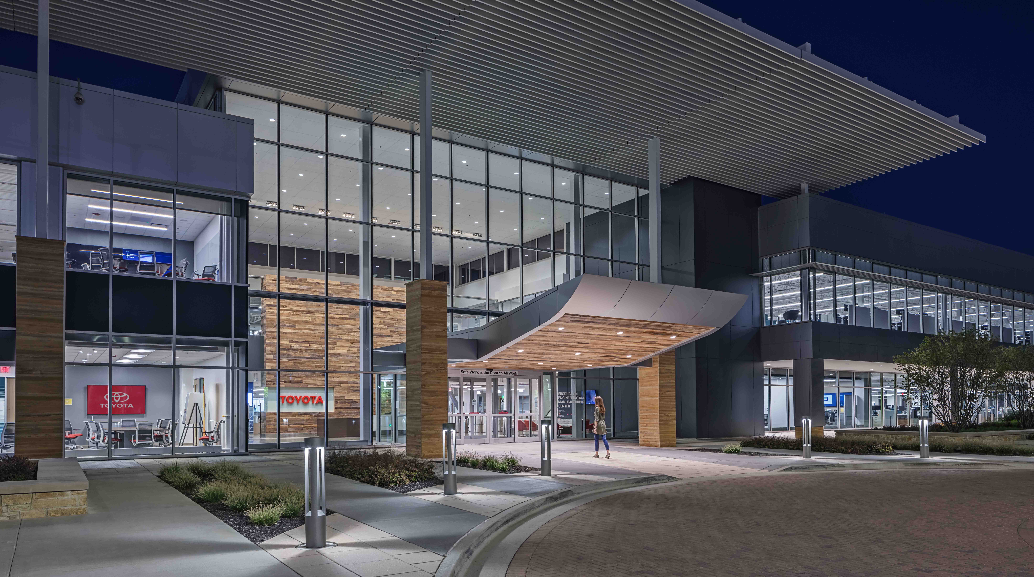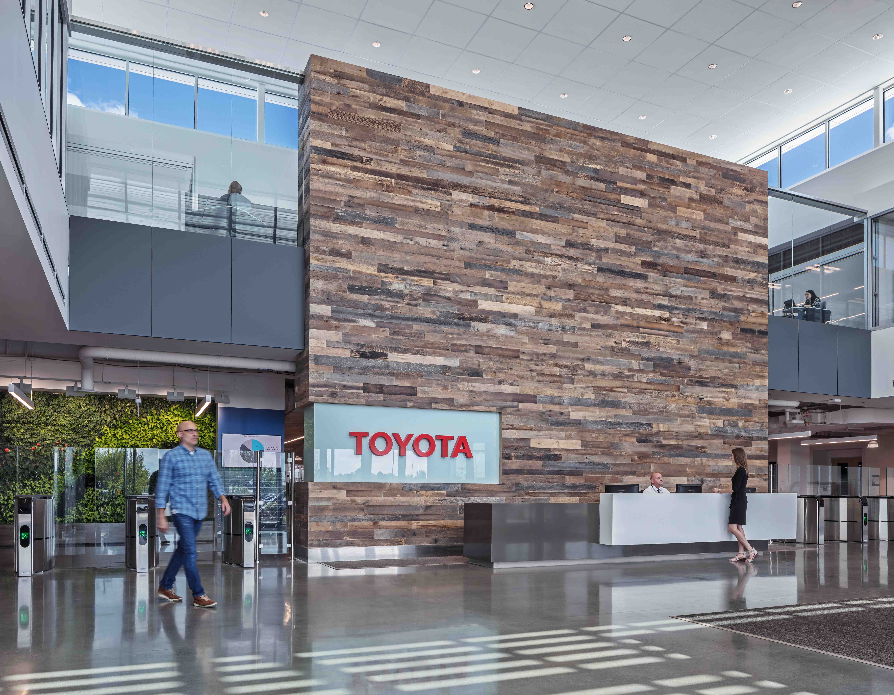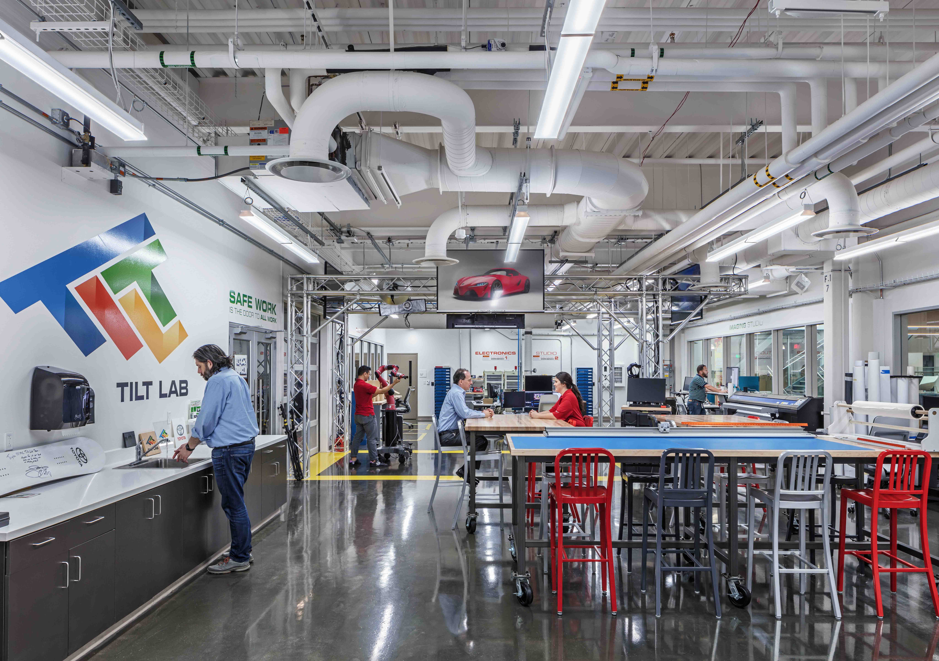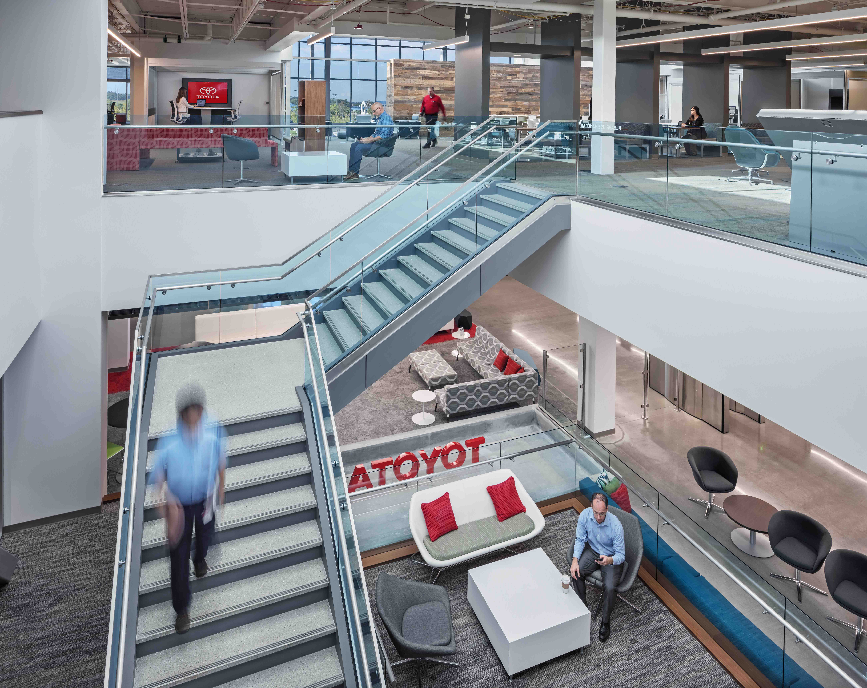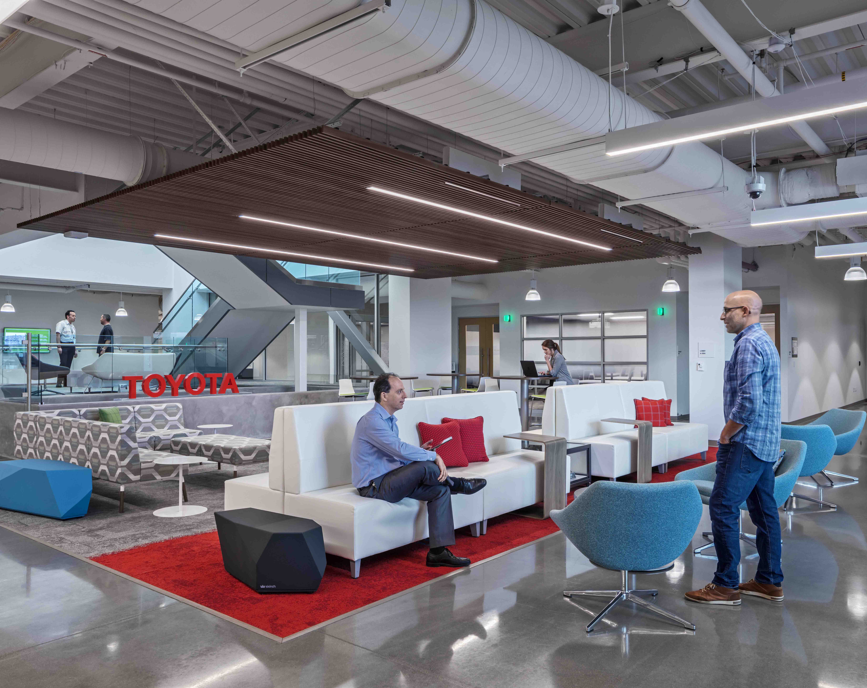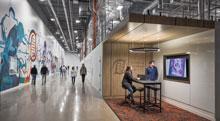
Client
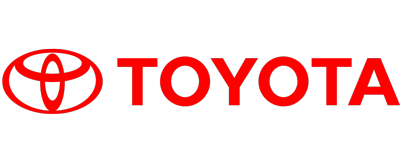
Including 165,000 SF of office space and 70,000 SF of high bay lab space.
Georgetown Production Engineering and Manufacturing Center
01 Challenge
As part of their “One Toyota” operational restructuring—an initiative to create more unified operations in North America—a portion of Toyota’s Erlanger, KY, Production Engineering group, relocated to a new building on the Toyota Motor Manufacturing plant in Georgetown, KY. Toyota sought a partner to not only help them reach their sustainability goals but also create a flexible workplace.
02 Solution
Our team strategized on a new facility that would tackle the key challenges set out in the Toyota Environmental Challenge 2050. To align with Toyota’s 2050 sustainability goals, the project was designed as a Net Zero-ready facility that also minimizes water and energy consumption. The project’s approach to sustainability extends outdoors to the surrounding landscape and site.
Quick Facts
Net Zero Ready Facility Achieves Toyota's 2050 Goals
30% of Energy Load From Geothermal Wells/Photovoltaic Panels
100% of Flushing Water Harvested from Rainwater
03 Results
The building has been certified LEED Platinum—placing it in the highest level of environmentally friendly, energy-efficient facilities—and the project has been distinguished as a Certified Wildlife Habitat by the National Wildlife Federation.
Reduced Energy Consumption
We developed a façade design to maximize daylight and minimize solar gain, and a fixed exterior sunshade protects the glass from solar heat in the summer and manages glare.
Increased Energy Efficiency
Motion sensor lights were installed, setback temperature controls were introduced, and CO₂ sensors were leveraged to increase energy efficiency when the buildings are unoccupied.
Optimized Water Usage
We implemented low-flow faucets throughout, and rainwater harvesting is used for 100% of flushing water.
Access to Nature
Walking trails prompt employees to explore landscape areas around the site including a bee and butterfly garden, wildflower meadow, and native grass areas.
Certifications
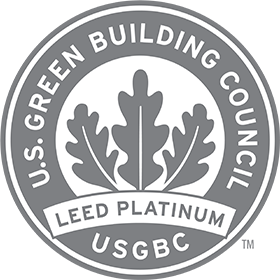
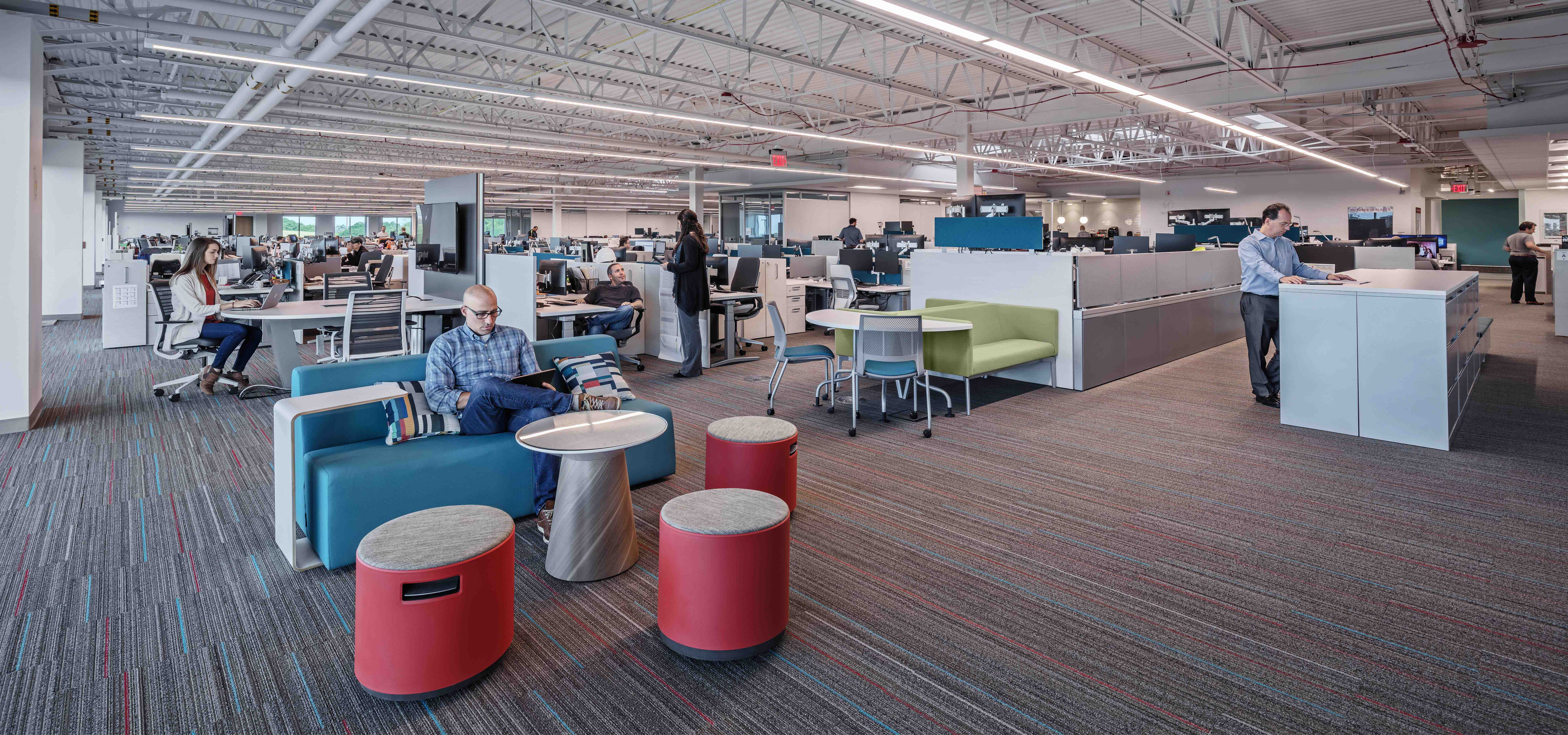
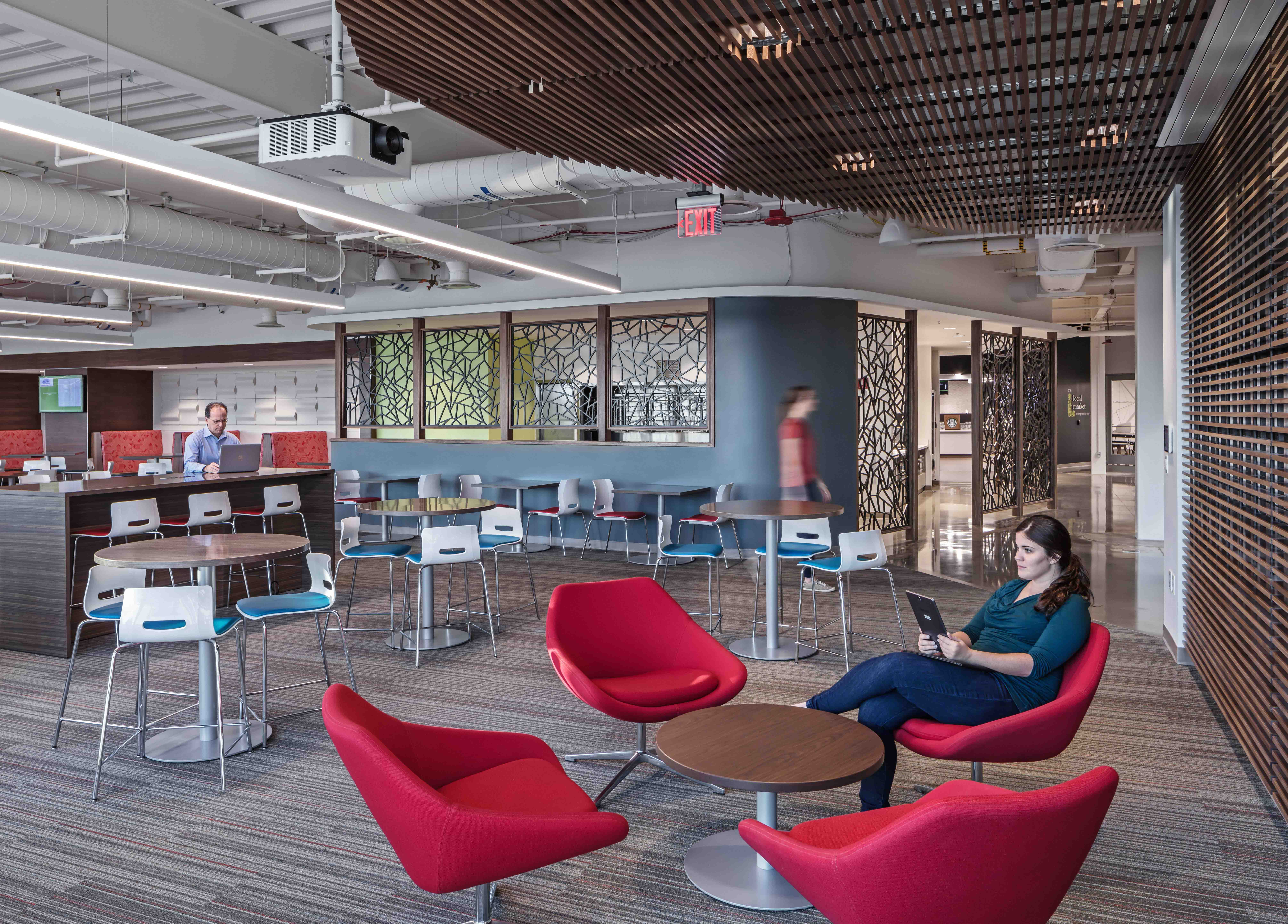
Reimagining Toyota's Workplace
Our team strategized to create a new facility that would add choice to the workplace, increase collaboration, provide flexibility, and attract and retain team members.
800 employees are connected across two floor plates of the building by a communicating stair and floor openings that have clerestory and skylight glazing—maintaining a collaborative relationship between the two levels. An underfloor air distribution system, demountable walls, and modulated power and data ports promote flexibility in the open work environment—allowing teams to expand and contract on both floors. Varied work settings allow employees to move from their workstations to team settings where they can collaborate with others or move to “quiet zones” where they can work in solitude.
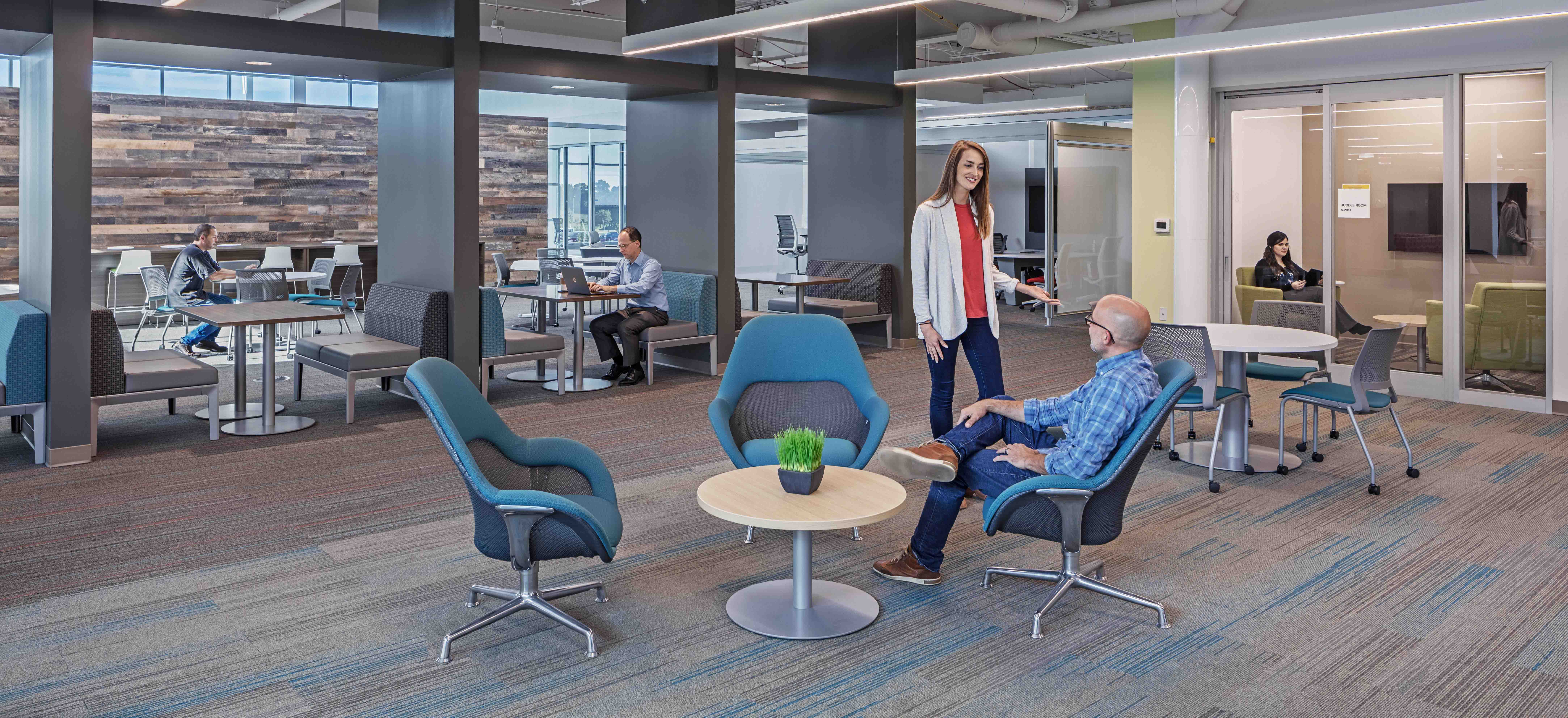
Flexible Work Environment
An underfloor air distribution system, demountable walls, and modulated power and data ports promote flexibility in the open work environment—allowing teams to expand and contract on both floors.
Varied Work Settings
Employees can shift from their workstations to team settings where they can collaborate with others—or move to “quiet zones” where they can work in solitude.
Access to Natural Light
Natural light and views to the exterior create a stress-free and productive environment where employees can focus on problem-solving and innovation
Opportunities for Discovery
Employees now have a full-service cafeteria, a Micro Market, and an “all hands” meeting room where their “PE Expo” and “Innovation Showcase” can be staged.
This state-of-the-art facility showcases a continued commitment to both sustainability and innovation as well as a strengthened focus on the health and wellness of the people inside.
