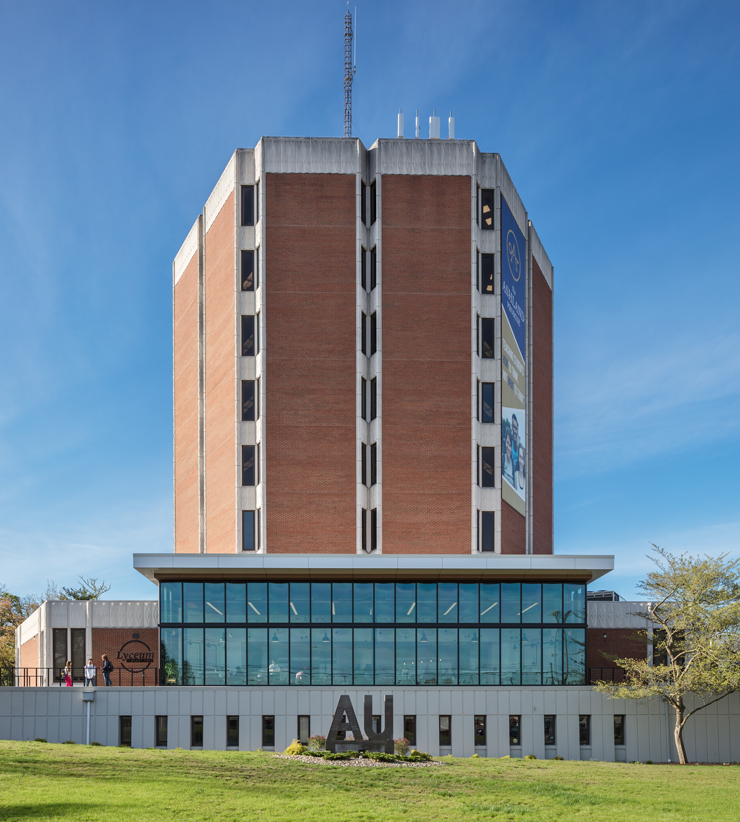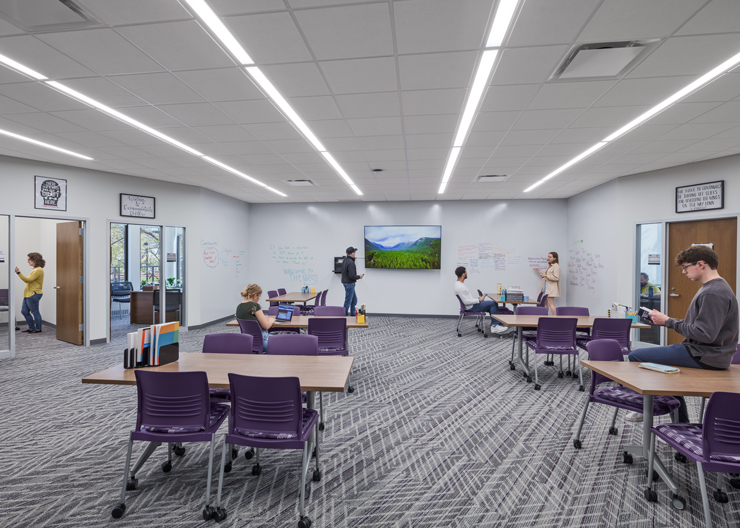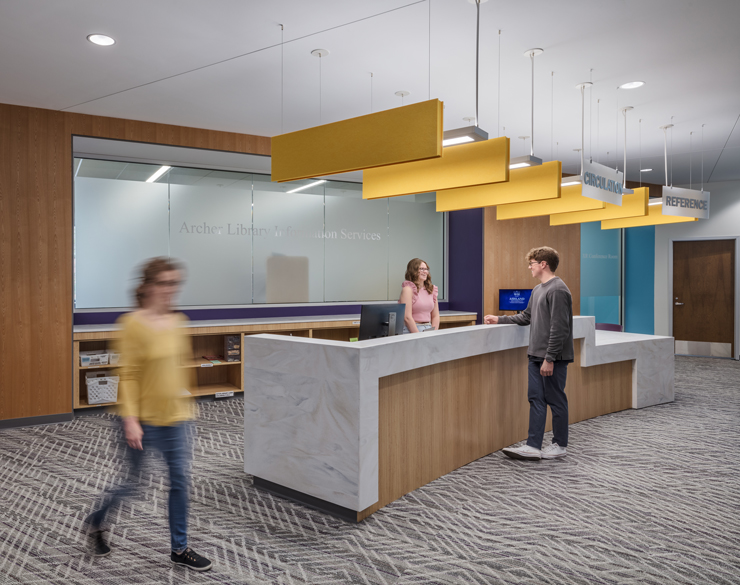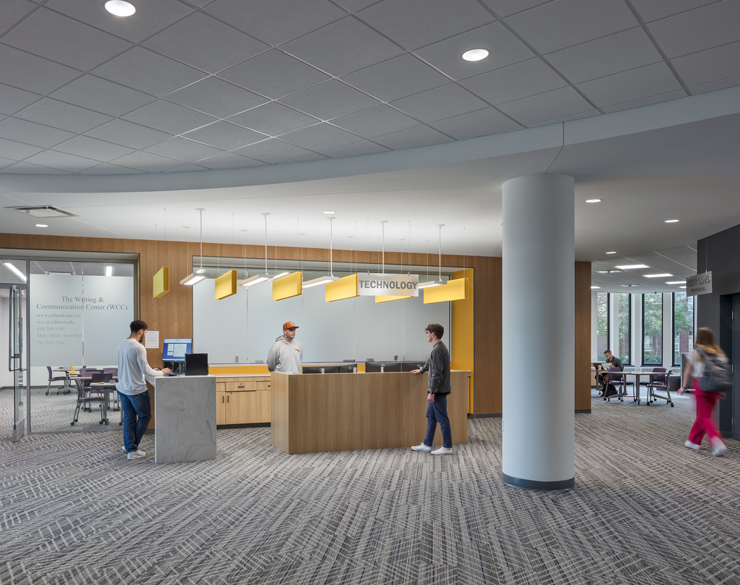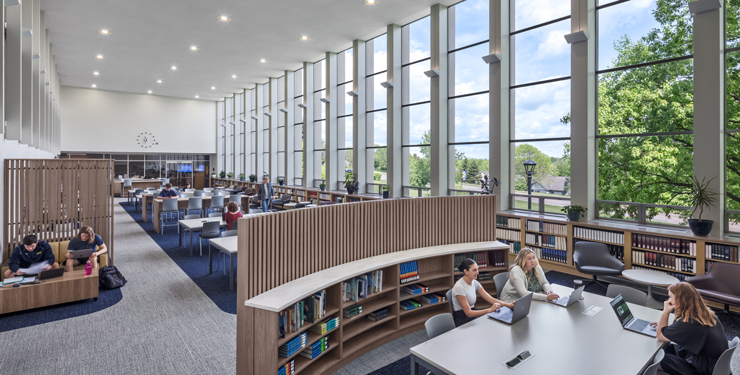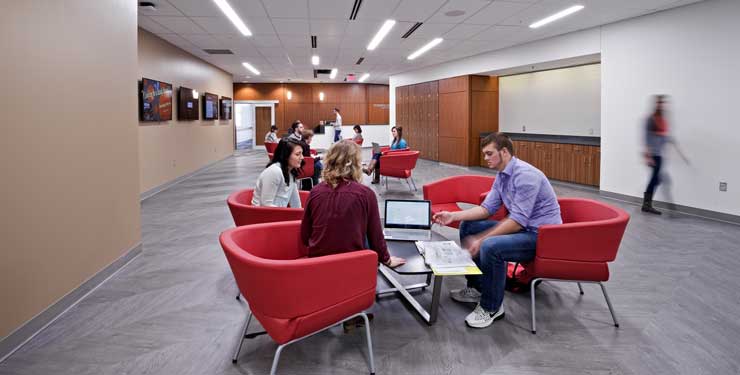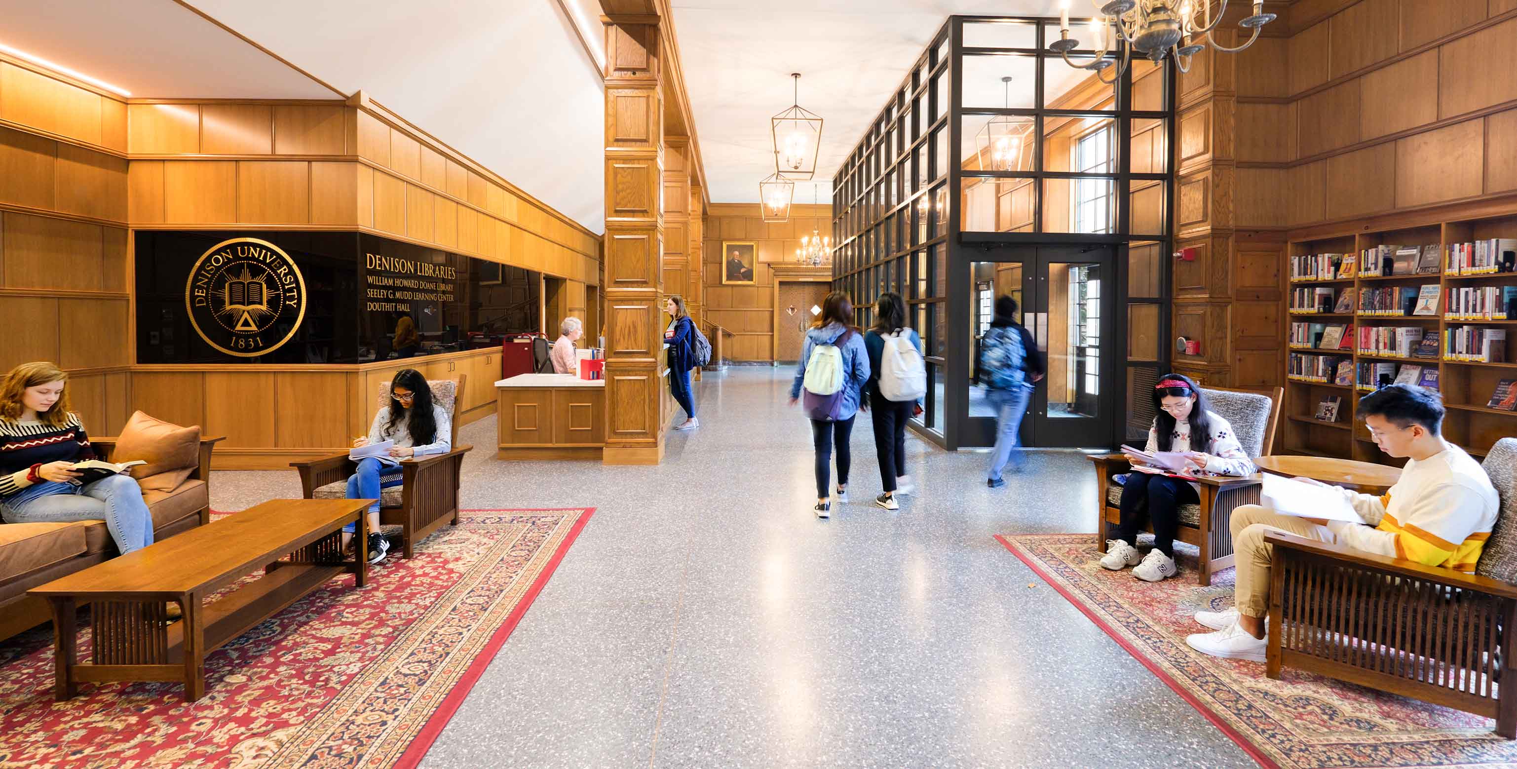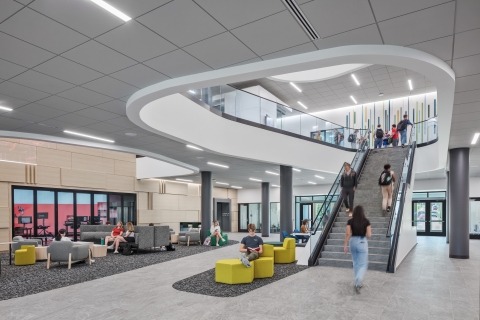
Client

of space was renovated to create a 21st-century library model
Archer Library Master Plan and Renovation
01 Challenge
Ashland University engaged BHDP to create a phased master plan for their nine-story campus library, with the goal of transforming the space into a dynamic, 21st-century hub for active learning, collaboration, and community engagement. The challenge was to reimagine the library’s traditional book stacks into a modern learning environment while ensuring the design met the university's vision of “being the place where experience and expertise meet curiosity.”
02 Solution
BHDP's team developed a comprehensive master plan that reconfigured the existing library layout to focus on interactive and collaborative spaces, while maintaining essential study areas. A new campus hub, featuring a café, was introduced on the first floor, enhancing the building’s exterior and encouraging engagement with the surrounding campus. The plan also included detailed phasing strategies and conceptual budgets, along with graphics designed to support fundraising efforts.
Quick Facts
Completion Date 2023
Location Ashland, OH
Size 80,000 SF master plan | 30,386 SF interior renovations
03 Results
Ashland University was able to secure funding for the first phase of the renovation, which included the transformation of two floors and the addition of the café. The new library layout now features flexible spaces for group work, quiet study, and digital resources, fulfilling the university's vision of a future-focused educational environment. The café has become a central gathering point, enhancing the library's role as a key social and academic hub on campus.
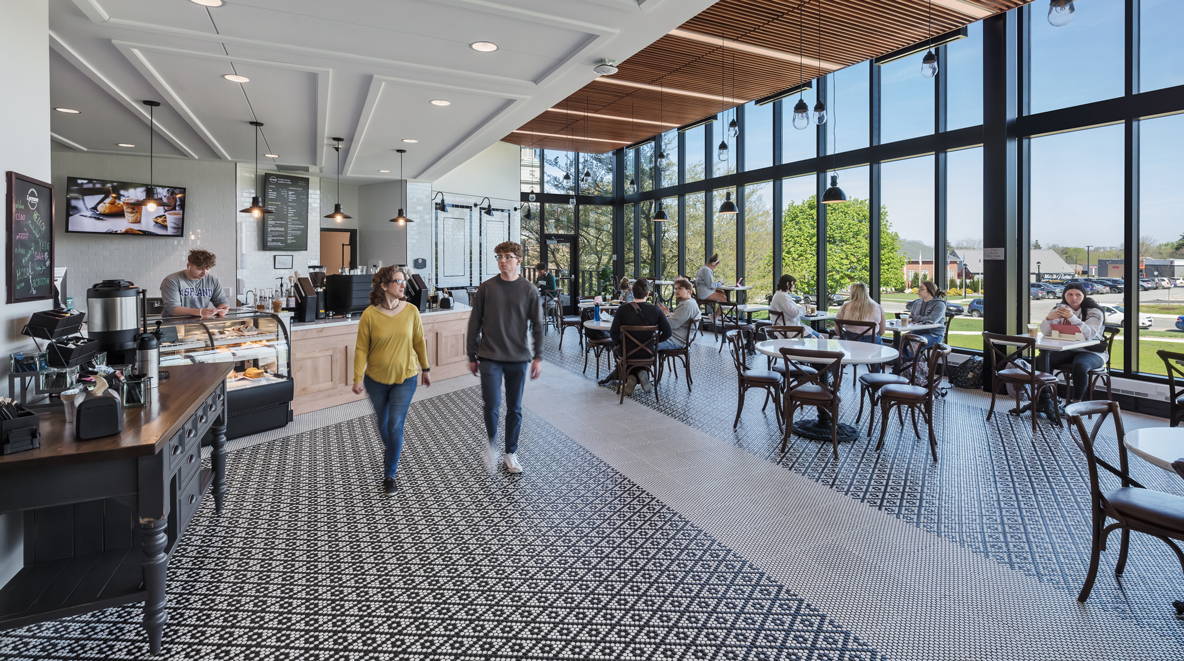 Lyceum Café is a new centerpiece on the AU main campus where students, faculty, staff, and the Ashland community have been gathering for meetings, fellowship, study time, and delicious food and drinks.
Lyceum Café is a new centerpiece on the AU main campus where students, faculty, staff, and the Ashland community have been gathering for meetings, fellowship, study time, and delicious food and drinks.
