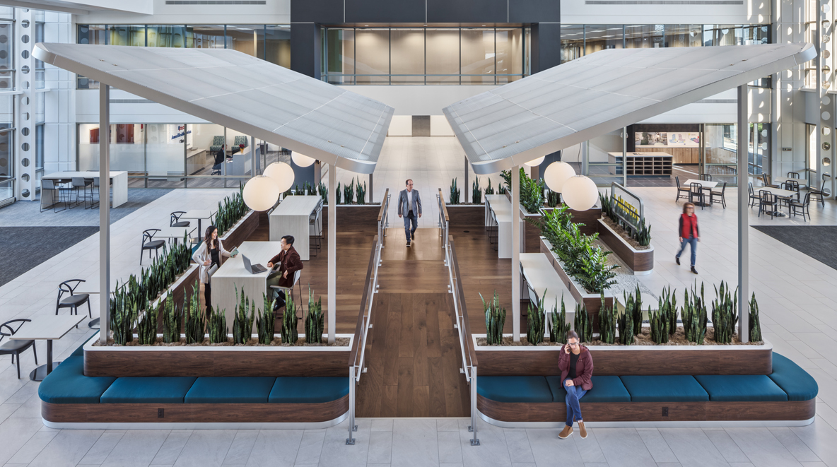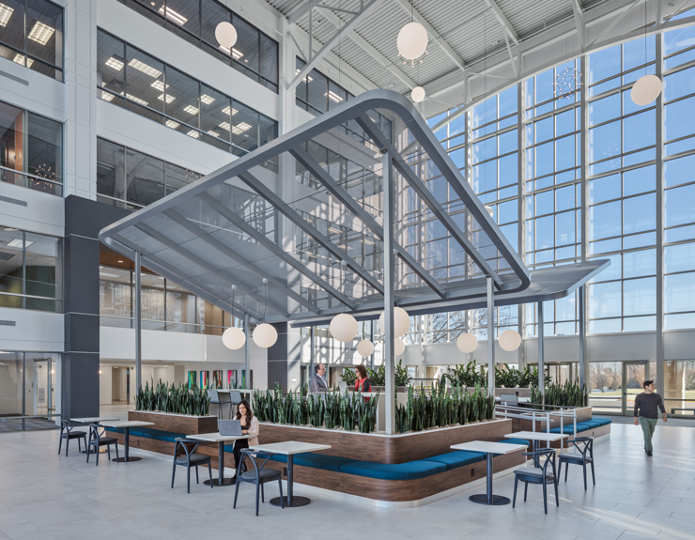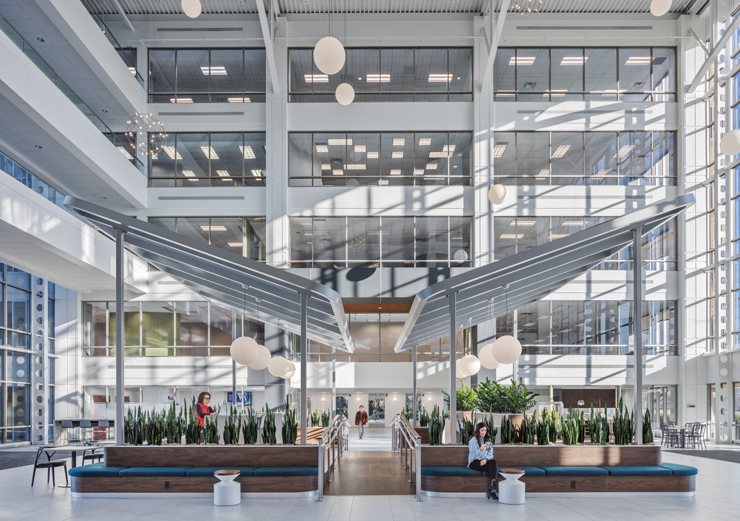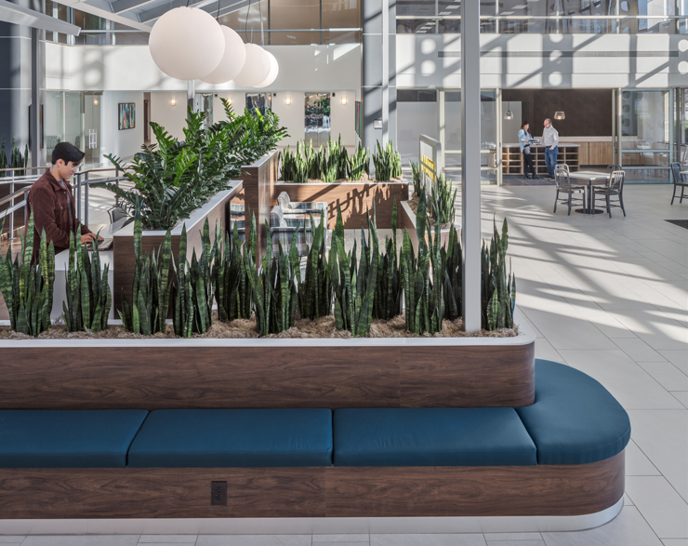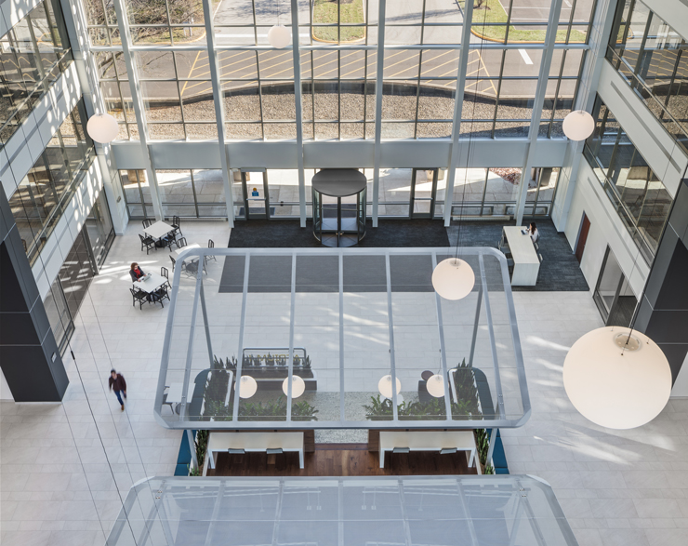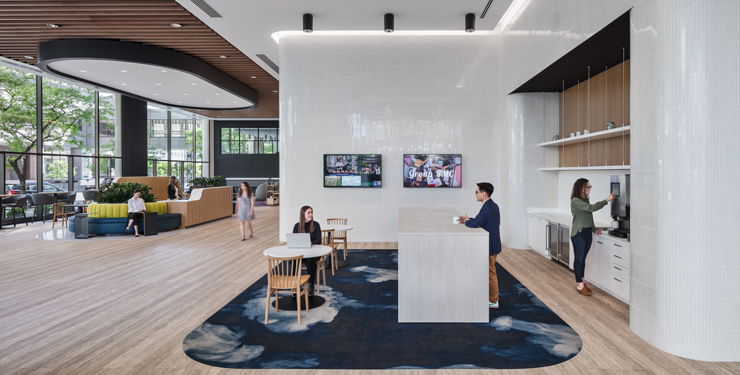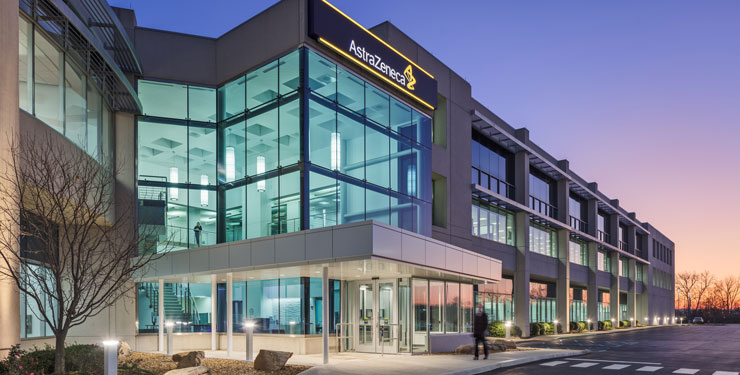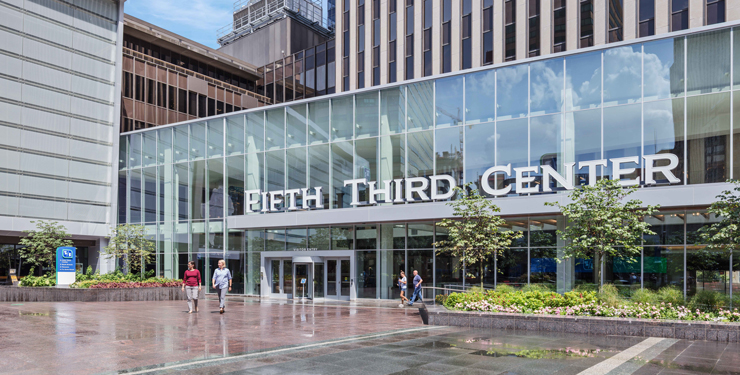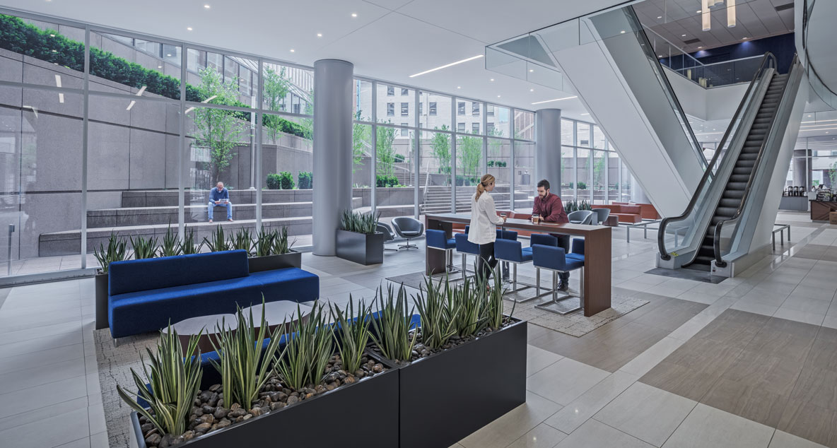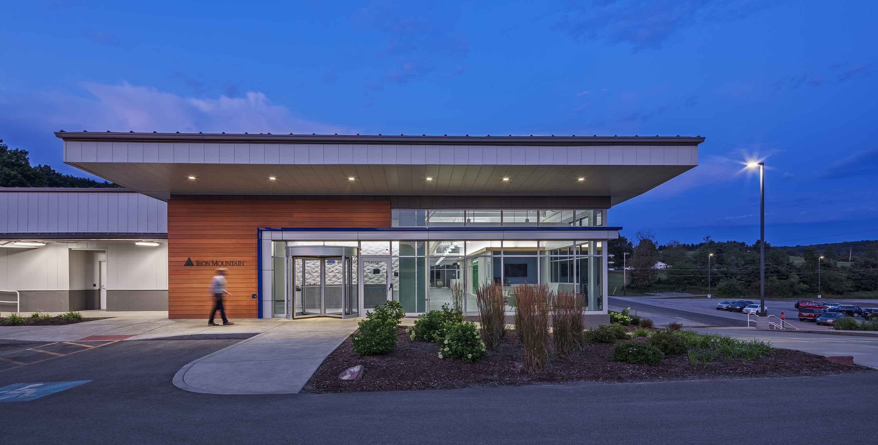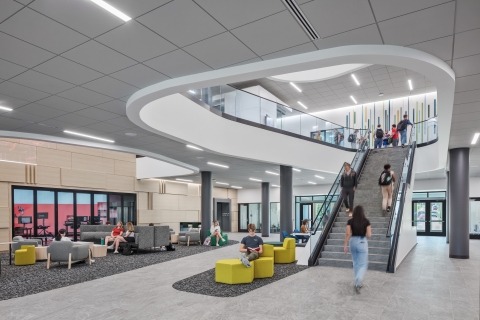
Client

are connected by the expansive glass and marble atrium
Atrium 1 Lobby Renovation
01 Challenge
Group RMC tasked BHDP with a lobby renovation inside one of their office buildings in Dublin, OH. The building—“Atrium I”—was built in 1995 and includes two five-story towers connected by an expansive glass and marble atrium. The atrium, spectacular as it was, felt outdated. Group RMC’s vision was to reimagine the atrium as a welcoming and refreshing gathering space, converting the property into a class A, multi-tenant office.
02 Solution
Our design team transformed the uninspiring pass-through atrium lobby into a lively focal point with a refreshing atmosphere. The center of the atrium features an aluminum canopy with various seating options and globe lighting overhead—providing light-filled workspaces with some added privacy. Wood accents and plants warm up the cool-toned space, and pendant lights illuminate the atrium after dark.
Quick Facts
Completion Date 2023
Size 6,000 SF
Location Dublin, OH
03 Results
Group RMC is proud of the new lobby and hopes it will attract the attention of prospective tenants while satisfying the needs of employees already working inside the space.
